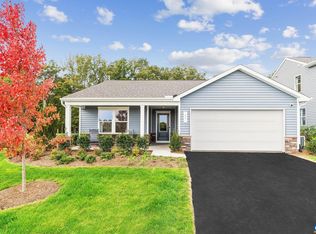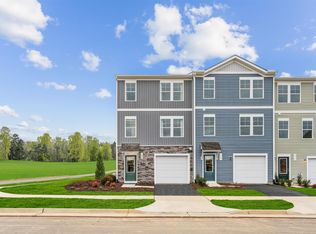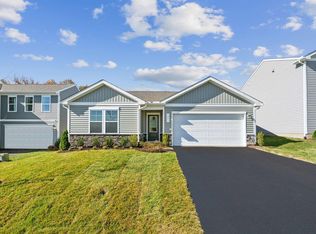Closed
$371,490
13 Saxon St, Charlottesville, VA 22902
4beds
1,760sqft
Single Family Residence
Built in 2025
7,405.2 Square Feet Lot
$371,700 Zestimate®
$211/sqft
$-- Estimated rent
Home value
$371,700
$342,000 - $405,000
Not available
Zestimate® history
Loading...
Owner options
Explore your selling options
What's special
The Nichols is the perfect home whether you love to entertain guests or looking for space for your family grow. When you enter the home you are greeted with a spacious open concept family room, dining space and kitchen. Large windows and recessed lights create a bright and airy feeling throughout the home. ALL kitchen appliances are stainless steel and come included. Yes, even the washer & dryer are included. A large central island adorned with white quartz counters offers additional cabinet/storage space below and serving/dining space above. There is no shortage of storage with the Nichols. You have a generous pantry and additional closet utilizing space under the stairs. A nice wide staircase leads you upstairs to the bedrooms. To one side your spacious owner's suite and en-suite bathroom featuring double bowl vanity with quartz counters, and walk-in shower. The huge walk-in closet offers plenty of space to share and/or keep seasonal clothes in one place. On the other side of the home you have a hall bathroom and 3 additional bedrooms fit for any guest/family or to use as crafting/office space. Upstairs laundry provides the ultimate modern convenience. Visit us today! *Photos of a similar model home
Zillow last checked: 8 hours ago
Listing updated: December 03, 2025 at 01:14pm
Listed by:
BRIANNE MRAZ 804-971-4923,
SM BROKERAGE, LLC,
DANIELLE WALLACE,
SM BROKERAGE, LLC
Bought with:
Unrepresented Buyer (HRAR)
Unrepresented (HRAR)
Source: CAAR,MLS#: 668368 Originating MLS: Charlottesville Area Association of Realtors
Originating MLS: Charlottesville Area Association of Realtors
Facts & features
Interior
Bedrooms & bathrooms
- Bedrooms: 4
- Bathrooms: 3
- Full bathrooms: 2
- 1/2 bathrooms: 1
- Main level bathrooms: 1
Bedroom
- Level: Second
Bedroom
- Level: Second
Bedroom
- Level: Second
Bedroom
- Level: Second
Bathroom
- Level: Second
Dining room
- Level: First
Family room
- Level: First
Half bath
- Level: First
Kitchen
- Level: First
Heating
- Electric, Heat Pump
Cooling
- Central Air, Heat Pump
Appliances
- Included: Dishwasher, ENERGY STAR Qualified Appliances, Electric Range, Disposal, Microwave, Refrigerator
Features
- Kitchen Island, Recessed Lighting
- Flooring: Carpet, Luxury Vinyl Plank
- Windows: Insulated Windows, Low-Emissivity Windows, Screens, Tilt-In Windows, Vinyl
- Has basement: No
Interior area
- Total structure area: 2,160
- Total interior livable area: 1,760 sqft
- Finished area above ground: 1,760
- Finished area below ground: 0
Property
Parking
- Total spaces: 2
- Parking features: Asphalt, Attached, Garage Faces Front, Garage
- Attached garage spaces: 2
Features
- Levels: Three Or More
- Stories: 3
- Pool features: None
- Has view: Yes
- View description: Residential, Trees/Woods
Lot
- Size: 7,405 sqft
- Features: Landscaped
Details
- Parcel number: 17468
- Zoning description: PUD Planned Unit Development
Construction
Type & style
- Home type: SingleFamily
- Property subtype: Single Family Residence
Materials
- Stick Built, Vinyl Siding
- Foundation: Slab
Condition
- New construction: Yes
- Year built: 2025
Details
- Builder name: STANLEY MARTIN HOMES
Utilities & green energy
- Sewer: Public Sewer
- Water: Public
- Utilities for property: Cable Available, Fiber Optic Available
Community & neighborhood
Location
- Region: Charlottesville
- Subdivision: COLONIAL CIRCLE
HOA & financial
HOA
- Has HOA: Yes
- HOA fee: $55 monthly
- Amenities included: Picnic Area, Playground, Trail(s)
- Services included: Maintenance Grounds, Playground, Snow Removal, Trash
Price history
| Date | Event | Price |
|---|---|---|
| 12/2/2025 | Sold | $371,490-0.9%$211/sqft |
Source: | ||
| 10/1/2025 | Pending sale | $374,990$213/sqft |
Source: | ||
| 9/25/2025 | Price change | $374,990-1.3%$213/sqft |
Source: | ||
| 8/26/2025 | Listed for sale | $379,990$216/sqft |
Source: | ||
Public tax history
Tax history is unavailable.
Neighborhood: 22902
Nearby schools
GreatSchools rating
- NAWest Central Primary SchoolGrades: PK-KDistance: 8.7 mi
- 6/10Fluvanna County High SchoolGrades: 8-12Distance: 5.2 mi
- NACentral Elementary SchoolGrades: PK-2Distance: 8.7 mi
Schools provided by the listing agent
- Elementary: Central (Fluvanna)
- Middle: Fluvanna
- High: Fluvanna
Source: CAAR. This data may not be complete. We recommend contacting the local school district to confirm school assignments for this home.

Get pre-qualified for a loan
At Zillow Home Loans, we can pre-qualify you in as little as 5 minutes with no impact to your credit score.An equal housing lender. NMLS #10287.
Sell for more on Zillow
Get a free Zillow Showcase℠ listing and you could sell for .
$371,700
2% more+ $7,434
With Zillow Showcase(estimated)
$379,134

