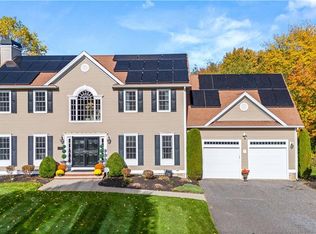Custom built one owner colonial nestled in mature neighborhood in Rehoboth. This beautifully maintained and ready to move in home has 4 beds 2 1/2 baths, sits on 3.5 serene acres and is only a few minutes to Interstate I 195. Enter the home through the open & grand two story entry way lit by the large custom window and chandelier. There is a formal dining room with custom raised panel woodwork, eat-in kitchen with granite counter tops, a custom desk area and stainless appliances. The kitchen is open to the family room and hosts sliders leading to the deck which overlooks the large yard and wooded area of the property. The large front to back living room has a wood burning fireplace. The master suite has a walk-in closet and private bath and all the bedrooms are on one floor. These are only some of the features this open and spacious home offers. Sale is subject to Seller finding suitable housing
This property is off market, which means it's not currently listed for sale or rent on Zillow. This may be different from what's available on other websites or public sources.
