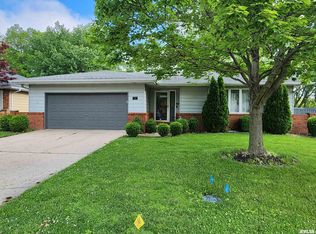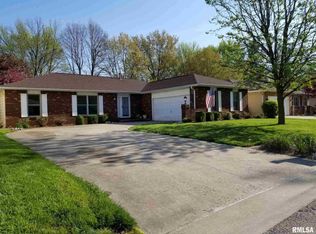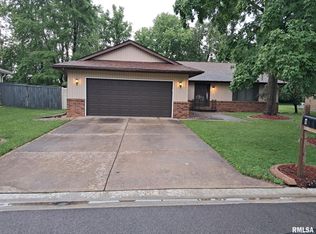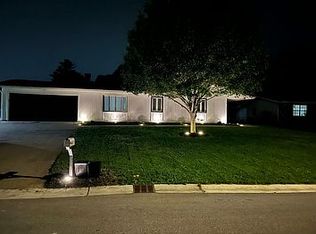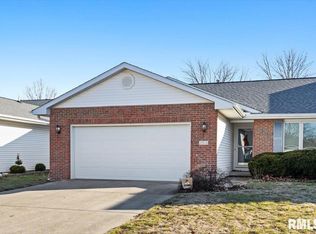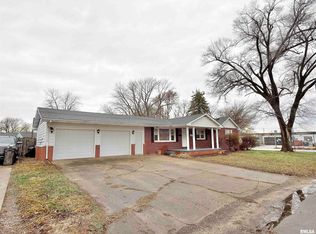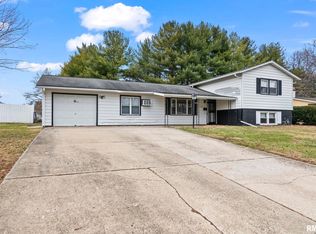Sold before market. 3 bed 2 Bath ranch in Chatham School District.
Pending
$250,000
13 Sarah Ave, Springfield, IL 62703
3beds
1,658sqft
Est.:
Single Family Residence, Residential
Built in 1985
10,500 Square Feet Lot
$235,200 Zestimate®
$151/sqft
$-- HOA
What's special
- 2 days |
- 33 |
- 0 |
Zillow last checked: 8 hours ago
Listing updated: January 23, 2026 at 06:46am
Listed by:
Jami R Winchester Mobl:217-306-1000,
The Real Estate Group, Inc.,
Wendi M Fryman,
The Real Estate Group, Inc.
Source: RMLS Alliance,MLS#: CA1041449 Originating MLS: Capital Area Association of Realtors
Originating MLS: Capital Area Association of Realtors

Facts & features
Interior
Bedrooms & bathrooms
- Bedrooms: 3
- Bathrooms: 2
- Full bathrooms: 2
Bedroom 1
- Level: Main
- Dimensions: 15ft 8in x 10ft 0in
Bedroom 2
- Level: Main
- Dimensions: 15ft 4in x 9ft 8in
Bedroom 3
- Level: Main
- Dimensions: 12ft 0in x 10ft 5in
Other
- Level: Main
- Dimensions: 15ft 8in x 9ft 11in
Kitchen
- Level: Main
- Dimensions: 11ft 8in x 11ft 4in
Living room
- Level: Main
- Dimensions: 17ft 1in x 15ft 4in
Main level
- Area: 1658
Heating
- Electric, Forced Air, Heat Pump
Cooling
- Central Air, Heat Pump
Appliances
- Included: Electric Water Heater
Features
- Windows: Replacement Windows
- Basement: Crawl Space
- Number of fireplaces: 1
Interior area
- Total structure area: 1,658
- Total interior livable area: 1,658 sqft
Property
Parking
- Total spaces: 2
- Parking features: Attached
- Attached garage spaces: 2
Features
- Patio & porch: Deck, Porch
Lot
- Size: 10,500 Square Feet
- Dimensions: 70 x 150
- Features: Level
Details
- Parcel number: 22270277022
Construction
Type & style
- Home type: SingleFamily
- Architectural style: Ranch
- Property subtype: Single Family Residence, Residential
Materials
- Brick, Vinyl Siding
- Roof: Shingle
Condition
- New construction: No
- Year built: 1985
Utilities & green energy
- Sewer: Public Sewer
- Water: Public
Community & HOA
Community
- Subdivision: Hyde Park
Location
- Region: Springfield
Financial & listing details
- Price per square foot: $151/sqft
- Tax assessed value: $180,783
- Annual tax amount: $4,000
- Date on market: 1/23/2026
Estimated market value
$235,200
$216,000 - $256,000
$1,844/mo
Price history
Price history
| Date | Event | Price |
|---|---|---|
| 1/23/2026 | Pending sale | $250,000+9.6%$151/sqft |
Source: | ||
| 4/9/2025 | Sold | $228,000+1.3%$138/sqft |
Source: | ||
| 3/7/2025 | Pending sale | $225,000$136/sqft |
Source: | ||
| 3/3/2025 | Listed for sale | $225,000+47.1%$136/sqft |
Source: | ||
| 12/19/2016 | Sold | $153,000-1.2%$92/sqft |
Source: | ||
Public tax history
Public tax history
| Year | Property taxes | Tax assessment |
|---|---|---|
| 2024 | $4,001 +6.2% | $60,261 +9.5% |
| 2023 | $3,766 +5.1% | $55,043 +6.2% |
| 2022 | $3,582 +3.4% | $51,829 +3.9% |
Find assessor info on the county website
BuyAbility℠ payment
Est. payment
$1,705/mo
Principal & interest
$1205
Property taxes
$412
Home insurance
$88
Climate risks
Neighborhood: 62703
Nearby schools
GreatSchools rating
- 8/10Ball Elementary SchoolGrades: PK-4Distance: 3.5 mi
- 7/10Glenwood Middle SchoolGrades: 7-8Distance: 3.7 mi
- 7/10Glenwood High SchoolGrades: 9-12Distance: 3.8 mi
