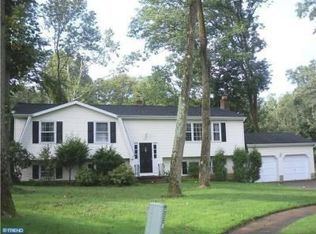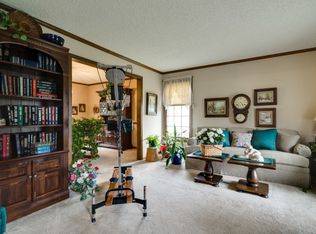Sold for $525,000 on 06/27/23
$525,000
13 Sandy Ln, Ewing, NJ 08628
4beds
2,287sqft
Single Family Residence
Built in 1980
0.85 Acres Lot
$613,400 Zestimate®
$230/sqft
$3,740 Estimated rent
Home value
$613,400
$583,000 - $650,000
$3,740/mo
Zestimate® history
Loading...
Owner options
Explore your selling options
What's special
Showings Start Tuesday. Welcome to 13 Sandy Lane in Ewing! This beautiful property boasts a spacious and inviting 4 bedroom, 2.5 bathroom home with modern and updated features throughout. The stunningly renovated kitchen is equipped with top-of-the-line appliances and sleek finishes, making it the perfect space for any home chef or entertainer. The bathrooms have also been recently updated with luxurious fixtures and finishes, providing a spa-like experience in the comfort of your own home. Additionally, the full basement provides ample storage space or potential for additional living space, depending on your needs. One of the major highlights of this property is its prime location. Situated near the D&R Canal and Washington Crossing State Park, you'll have easy access to some of the most beautiful natural scenery in the area. Whether you enjoy hiking, biking, or simply taking a leisurely stroll, this home is perfectly situated for outdoor enthusiasts. Overall, 13 Sandy Lane is an exceptional property that offers both modern conveniences and natural beauty. Come see it for yourself and experience all it has to offer!All information noted in the MLS is deemed reliable but not guaranteed. The buyer(s) must perform due diligence. Taxes and property square footage were verified by the township and may be deemed accurate but not guaranteed. Lot information was also obtained per public record. Buyer must obtain survey to confirm lot information. Fireplace is sold as is.
Zillow last checked: 8 hours ago
Listing updated: September 11, 2025 at 05:58pm
Listed by:
Stefanie Prettyman 609-954-5206,
Keller Williams Premier,
Listing Team: Premiere Home Group
Bought with:
Non Member Member
Metropolitan Regional Information Systems, Inc.
Felix Tamayo
Century 21 Action Plus Realty - Freehold
Source: Bright MLS,MLS#: NJME2029196
Facts & features
Interior
Bedrooms & bathrooms
- Bedrooms: 4
- Bathrooms: 3
- Full bathrooms: 2
- 1/2 bathrooms: 1
- Main level bathrooms: 1
Primary bedroom
- Features: Walk-In Closet(s)
- Level: Upper
- Area: 192 Square Feet
- Dimensions: 16 x 12
Bedroom 1
- Level: Upper
- Area: 182 Square Feet
- Dimensions: 14 x 13
Bedroom 2
- Level: Upper
- Area: 196 Square Feet
- Dimensions: 14 x 14
Bedroom 3
- Features: Walk-In Closet(s)
- Level: Upper
- Area: 196 Square Feet
- Dimensions: 14 x 14
Primary bathroom
- Level: Upper
- Area: 40 Square Feet
- Dimensions: 8 x 5
Basement
- Level: Lower
- Area: 1000 Square Feet
- Dimensions: 40 x 25
Den
- Level: Main
- Area: 2268 Square Feet
- Dimensions: 189 x 12
Dining room
- Level: Main
- Area: 156 Square Feet
- Dimensions: 13 x 12
Other
- Level: Upper
- Area: 64 Square Feet
- Dimensions: 8 x 8
Kitchen
- Level: Main
Kitchen
- Features: Eat-in Kitchen
- Level: Main
- Area: 208 Square Feet
- Dimensions: 16 x 13
Living room
- Level: Main
- Area: 247 Square Feet
- Dimensions: 19 x 13
Other
- Level: Main
- Area: 288 Square Feet
- Dimensions: 24 x 12
Heating
- Forced Air, Natural Gas
Cooling
- Central Air, Electric
Appliances
- Included: Gas Water Heater
- Laundry: In Basement
Features
- Basement: Full
- Has fireplace: No
Interior area
- Total structure area: 2,287
- Total interior livable area: 2,287 sqft
- Finished area above ground: 2,287
- Finished area below ground: 0
Property
Parking
- Total spaces: 2
- Parking features: Garage Faces Front, Garage Door Opener, Attached
- Attached garage spaces: 2
Accessibility
- Accessibility features: None
Features
- Levels: Two
- Stories: 2
- Pool features: None
Lot
- Size: 0.85 Acres
- Dimensions: 250' x 150'
- Features: Irregular Lot
Details
- Additional structures: Above Grade, Below Grade
- Parcel number: 020042200105
- Zoning: R-1
- Special conditions: Standard
Construction
Type & style
- Home type: SingleFamily
- Architectural style: Colonial
- Property subtype: Single Family Residence
Materials
- Frame
- Foundation: Block
Condition
- New construction: No
- Year built: 1980
Utilities & green energy
- Sewer: Public Sewer
- Water: Public
Community & neighborhood
Location
- Region: Ewing
- Subdivision: West Trenton
- Municipality: EWING TWP
Other
Other facts
- Listing agreement: Exclusive Right To Sell
- Listing terms: Conventional,Cash
- Ownership: Fee Simple
Price history
| Date | Event | Price |
|---|---|---|
| 6/27/2023 | Sold | $525,000+7.2%$230/sqft |
Source: | ||
| 5/10/2023 | Contingent | $489,900$214/sqft |
Source: | ||
| 4/30/2023 | Listed for sale | $489,900$214/sqft |
Source: | ||
Public tax history
| Year | Property taxes | Tax assessment |
|---|---|---|
| 2025 | $16,235 | $412,800 |
| 2024 | $16,235 +24.5% | $412,800 +13.8% |
| 2023 | $13,043 +2.5% | $362,600 |
Find assessor info on the county website
Neighborhood: 08628
Nearby schools
GreatSchools rating
- 3/10Francis Lore Elementary SchoolGrades: PK-5Distance: 1.4 mi
- 4/10Gilmore J Fisher Middle SchoolGrades: 6-8Distance: 2.4 mi
- 2/10Ewing High SchoolGrades: 9-12Distance: 2.3 mi
Schools provided by the listing agent
- Elementary: Francis Lore E.s.
- Middle: Gilmore J. Fisher M.s.
- High: Ewing H.s.
- District: Ewing Township Public Schools
Source: Bright MLS. This data may not be complete. We recommend contacting the local school district to confirm school assignments for this home.

Get pre-qualified for a loan
At Zillow Home Loans, we can pre-qualify you in as little as 5 minutes with no impact to your credit score.An equal housing lender. NMLS #10287.
Sell for more on Zillow
Get a free Zillow Showcase℠ listing and you could sell for .
$613,400
2% more+ $12,268
With Zillow Showcase(estimated)
$625,668
