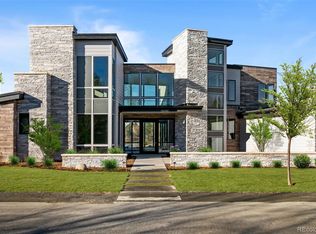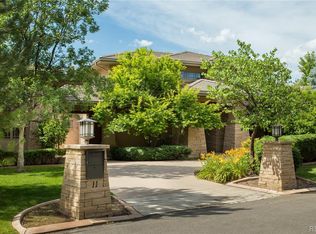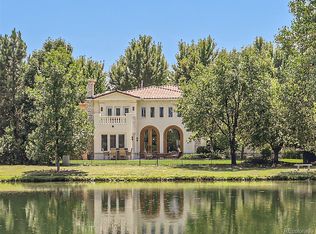Don't miss the completely new look and great price at 13 Sandy Lake in Cherry Hills Village's Buell Mansion neighborhood. Enjoy the outdoor living spaces and patios with a tranquil setting backing to the lake. Floor to ceiling windows in the great room set the stage with beautiful natural light. Kitchen and adjacent great room create the perfect gathering place. Main floor master suite includes sitting room with a fireplace, ample walk in closet & master bath. Main floor executive study features handsome built-ins and fireplace. Upstairs for three addition bedroom suites, accessed by either front or back staircases. Basement is for entertaining, exercise, two guest suites or choosing the perfect bottle of wine from the climate controlled wine cellar. Neighborhood features include the elegant Buell Mansion clubhouse, tennis courts, private pool & playground. Close to the Highline Canal Trail and bike path.
This property is off market, which means it's not currently listed for sale or rent on Zillow. This may be different from what's available on other websites or public sources.


