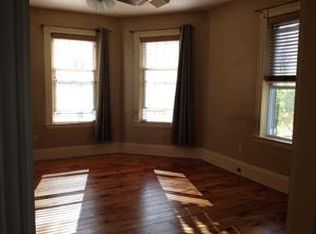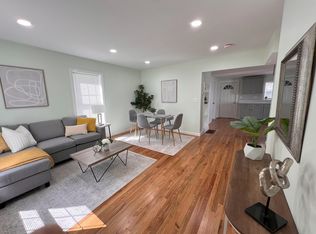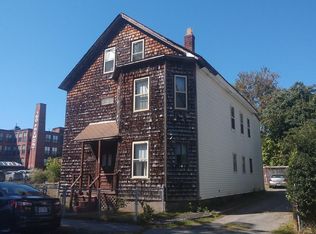Calling all investors! Fully rented 3 family situated in Worcester awaits you! Inside you will find 2 units offering 3 bedrooms and a full bath while the 3rd offers 2 bedrooms and a full bath. All 3 units feature spacious kitchens, a living room & a dining room as well as an 8 X 10 storage area in the hallway of each unit for additional storage. This property is complete with a 1200 sq. foot garage offering electricity - perfect for a small business. A fenced in front yard provides privacy and a place for you enjoy the nice weather! With 10+ parking spots there is plenty of off-street parking. Close proximity to Worcester Colleges, public transportation, shopping & more! This won't last so see it today.
This property is off market, which means it's not currently listed for sale or rent on Zillow. This may be different from what's available on other websites or public sources.


