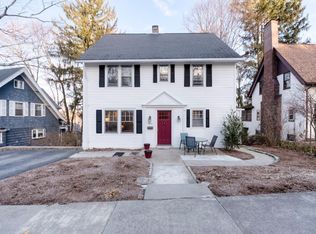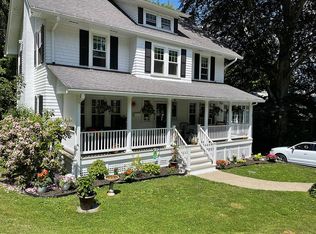Sold for $460,000
$460,000
13 Saint Elmo Rd, Worcester, MA 01602
3beds
1,783sqft
Single Family Residence
Built in 1920
0.43 Acres Lot
$514,000 Zestimate®
$258/sqft
$2,933 Estimated rent
Home value
$514,000
$488,000 - $540,000
$2,933/mo
Zestimate® history
Loading...
Owner options
Explore your selling options
What's special
Fantastic Tudor is loaded with the character of yesteryear. This well-established neighborhood is excellent for access to all things Worcester. The arched Entry door brings you to a spacious entry hall with French doors leading to a great dining room with built-ins. Lovely kitchen with nice appliances. Terrific living room with custom built-in shelves surrounding the fireplace. Just off the living room is a friendly family room with more French doors. Upstairs you have three generous-sized bedrooms and a full bath. The main Bedroom has three closets and a fireplace—a large storage area in the attic. The full basement has plenty of space for more storage or home office space. It also has two entrances to the outdoors. THIS HOME IS NOT FOR RENT!
Zillow last checked: 8 hours ago
Listing updated: October 04, 2023 at 05:51pm
Listed by:
TOPP Realtors 508-410-1781,
OWN IT, A 100% Commission Brokerage 508-667-4931,
Spencer Fortwengler 508-410-1781
Bought with:
Thayanne Machado
Invest Realty Group
Source: MLS PIN,MLS#: 73149698
Facts & features
Interior
Bedrooms & bathrooms
- Bedrooms: 3
- Bathrooms: 2
- Full bathrooms: 1
- 1/2 bathrooms: 1
Primary bedroom
- Features: Closet, Flooring - Hardwood, Lighting - Overhead
- Level: Second
- Area: 224
- Dimensions: 14 x 16
Bedroom 2
- Features: Closet, Flooring - Hardwood, Lighting - Overhead
- Level: Second
- Area: 195
- Dimensions: 15 x 13
Bedroom 3
- Features: Closet, Flooring - Hardwood, Lighting - Overhead
- Level: Second
- Area: 154
- Dimensions: 11 x 14
Primary bathroom
- Features: No
Bathroom 1
- Features: Bathroom - Half, Flooring - Stone/Ceramic Tile
- Level: First
Bathroom 2
- Features: Bathroom - Full, Bathroom - Tiled With Tub & Shower
- Level: Second
- Area: 60
- Dimensions: 10 x 6
Dining room
- Features: Closet/Cabinets - Custom Built, Flooring - Hardwood
- Level: First
- Area: 182
- Dimensions: 13 x 14
Family room
- Features: Flooring - Hardwood, French Doors
- Level: First
- Area: 153
- Dimensions: 17 x 9
Kitchen
- Features: Flooring - Vinyl, Lighting - Overhead
- Level: First
- Area: 143
- Dimensions: 11 x 13
Living room
- Features: Flooring - Hardwood, French Doors
- Level: First
- Area: 266
- Dimensions: 19 x 14
Office
- Features: Flooring - Hardwood
- Level: Basement
- Area: 144
- Dimensions: 9 x 16
Heating
- Steam, Natural Gas
Cooling
- Window Unit(s)
Appliances
- Included: Gas Water Heater, Range, Dishwasher, Microwave, Refrigerator
- Laundry: In Basement, Electric Dryer Hookup
Features
- Home Office-Separate Entry
- Flooring: Hardwood, Flooring - Hardwood
- Doors: French Doors
- Windows: Insulated Windows
- Basement: Full
- Number of fireplaces: 2
- Fireplace features: Living Room, Master Bedroom
Interior area
- Total structure area: 1,783
- Total interior livable area: 1,783 sqft
Property
Parking
- Total spaces: 5
- Parking features: Detached, Storage, Paved Drive, Off Street, Paved
- Garage spaces: 2
- Uncovered spaces: 3
Features
- Exterior features: Rain Gutters
Lot
- Size: 0.43 Acres
- Features: Wooded, Gentle Sloping
Details
- Parcel number: M:24 B:012 L:26+31,1784895
- Zoning: RS-7
Construction
Type & style
- Home type: SingleFamily
- Architectural style: Tudor
- Property subtype: Single Family Residence
Materials
- Frame
- Foundation: Concrete Perimeter
- Roof: Shingle
Condition
- Year built: 1920
Utilities & green energy
- Electric: Circuit Breakers
- Sewer: Public Sewer
- Water: Public
- Utilities for property: for Electric Oven, for Electric Dryer
Community & neighborhood
Community
- Community features: Public Transportation, Shopping, Tennis Court(s), Park, Walk/Jog Trails, Stable(s), Golf, Medical Facility, Laundromat, Bike Path, Conservation Area, Highway Access, House of Worship, Private School, Public School, T-Station, University
Location
- Region: Worcester
Other
Other facts
- Listing terms: Contract
Price history
| Date | Event | Price |
|---|---|---|
| 10/3/2023 | Sold | $460,000+2.4%$258/sqft |
Source: MLS PIN #73149698 Report a problem | ||
| 8/17/2023 | Listed for sale | $449,000-9.3%$252/sqft |
Source: MLS PIN #73149698 Report a problem | ||
| 12/30/2022 | Listing removed | $495,000$278/sqft |
Source: MLS PIN #73035204 Report a problem | ||
| 10/6/2022 | Price change | $495,000+10%$278/sqft |
Source: MLS PIN #73035204 Report a problem | ||
| 9/12/2022 | Listed for sale | $450,000-21%$252/sqft |
Source: MLS PIN #73035204 Report a problem | ||
Public tax history
| Year | Property taxes | Tax assessment |
|---|---|---|
| 2025 | $5,801 +9% | $439,800 +13.6% |
| 2024 | $5,324 +4.1% | $387,200 +8.6% |
| 2023 | $5,114 +9.9% | $356,600 +16.6% |
Find assessor info on the county website
Neighborhood: 01602
Nearby schools
GreatSchools rating
- 7/10Midland Street SchoolGrades: K-6Distance: 0.3 mi
- 2/10Forest Grove Middle SchoolGrades: 7-8Distance: 1.5 mi
- 3/10Doherty Memorial High SchoolGrades: 9-12Distance: 0.6 mi
Schools provided by the listing agent
- Elementary: W.Tatnuck/Flag
- Middle: Forest Grove
- High: Doherty
Source: MLS PIN. This data may not be complete. We recommend contacting the local school district to confirm school assignments for this home.
Get a cash offer in 3 minutes
Find out how much your home could sell for in as little as 3 minutes with a no-obligation cash offer.
Estimated market value$514,000
Get a cash offer in 3 minutes
Find out how much your home could sell for in as little as 3 minutes with a no-obligation cash offer.
Estimated market value
$514,000

