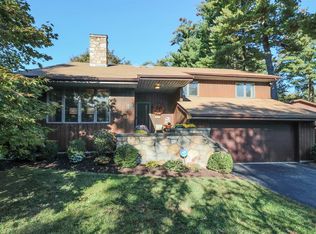Perfect for entertaining your guests! This spacious contemporary colonial features cathedral ceilings, skylights, a kitchen island, a granite fireplace and an abundance of storage space. Enjoy the open floor plan with two bedrooms and 1 1/2 bath on the first floor and appreciate some privacy with the master bedroom, master bath and den on the second floor. Why not use the den as a fourth bedroom and turn this master suite to an in-law suite? The possibilities are endless. Step out onto the back deck and relax in a brick courtyard. Located in a excellent neighborhood in Poughkeepsie's southside, Route 9, Metro-North, Vassar Hospital, Vassar College, restaurants and shopping are conveniently close by. Don't pass up this city gem! Owner financing available
This property is off market, which means it's not currently listed for sale or rent on Zillow. This may be different from what's available on other websites or public sources.
