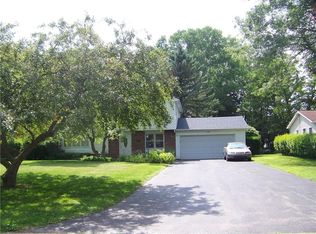Closed
$275,000
13 Saddle Back Trl, Rochester, NY 14624
4beds
2,088sqft
Single Family Residence
Built in 1973
0.37 Acres Lot
$298,400 Zestimate®
$132/sqft
$2,761 Estimated rent
Home value
$298,400
$278,000 - $322,000
$2,761/mo
Zestimate® history
Loading...
Owner options
Explore your selling options
What's special
Available for the first time in 51 years! This cherished home has been lovingly maintained by its original owner & boasts classic charm & character. Nestled in a serene neighborhood this 4 bedroom, 2.5 bath home offers both comfort & convenience.
Just upon entering the home you'll find a bonus front room with a large picture window looking out at the front yard.
The first floor features an eat in kitchen that flows into the main living room. Enjoy a first floor laundry room complete with a slop kitchen and added storage cabinets. The 3 season room is perfect for overflow of guests and allows for plenty of natural sunlight.
The 2nd floor offers 4 spacious bdrms including a primary bdrm w/ ensuite full bathroom.
Last but not least, you'll find a finished basement awaiting your decorative touch. This space has endless possibilities for additional living space or storage. The spacious backyard offers endless possibilities for outdoor entertaining, gardening or simply relaxing. This home awaits your modern touch & creative vision! Delayed negotiations until 7/24 at 6pm. Delayed showings until 2pm 7/19
Zillow last checked: 8 hours ago
Listing updated: October 01, 2024 at 08:54am
Listed by:
Jenna C. May 585-626-0396,
Keller Williams Realty Greater Rochester,
Andrea Cannarozzo 585-362-8900,
Keller Williams Realty Greater Rochester
Bought with:
Robert Piazza Palotto, 10311210084
High Falls Sotheby's International
Source: NYSAMLSs,MLS#: R1553151 Originating MLS: Rochester
Originating MLS: Rochester
Facts & features
Interior
Bedrooms & bathrooms
- Bedrooms: 4
- Bathrooms: 3
- Full bathrooms: 2
- 1/2 bathrooms: 1
- Main level bathrooms: 1
Heating
- Gas, Forced Air
Cooling
- Central Air
Appliances
- Included: Dryer, Dishwasher, Electric Cooktop, Electric Oven, Electric Range, Gas Water Heater, Microwave, Refrigerator, Washer
- Laundry: Main Level
Features
- Separate/Formal Dining Room, Eat-in Kitchen, Separate/Formal Living Room, Solid Surface Counters, Window Treatments, Bath in Primary Bedroom
- Flooring: Carpet, Hardwood, Laminate, Tile, Varies
- Windows: Drapes, Thermal Windows
- Basement: Full,Finished,Sump Pump
- Number of fireplaces: 2
Interior area
- Total structure area: 2,088
- Total interior livable area: 2,088 sqft
Property
Parking
- Total spaces: 2
- Parking features: Attached, Electricity, Garage, Driveway, Garage Door Opener
- Attached garage spaces: 2
Features
- Levels: Two
- Stories: 2
- Patio & porch: Enclosed, Patio, Porch
- Exterior features: Patio
Lot
- Size: 0.37 Acres
- Dimensions: 85 x 190
- Features: Residential Lot
Details
- Parcel number: 2622001331900001011000
- Special conditions: Standard
Construction
Type & style
- Home type: SingleFamily
- Architectural style: Colonial,Two Story
- Property subtype: Single Family Residence
Materials
- Vinyl Siding
- Foundation: Block
- Roof: Asphalt
Condition
- Resale
- Year built: 1973
Utilities & green energy
- Sewer: Connected
- Water: Connected, Public
- Utilities for property: Sewer Connected, Water Connected
Community & neighborhood
Location
- Region: Rochester
Other
Other facts
- Listing terms: Cash,Conventional,FHA,VA Loan
Price history
| Date | Event | Price |
|---|---|---|
| 9/10/2024 | Sold | $275,000$132/sqft |
Source: | ||
| 7/26/2024 | Pending sale | $275,000$132/sqft |
Source: | ||
| 7/19/2024 | Listed for sale | $275,000+58%$132/sqft |
Source: | ||
| 11/2/2011 | Listing removed | $174,000$83/sqft |
Source: Nothnagle REALTORS #R164281 Report a problem | ||
| 7/31/2011 | Listed for sale | $174,000$83/sqft |
Source: Nothnagle REALTORS #R164281 Report a problem | ||
Public tax history
| Year | Property taxes | Tax assessment |
|---|---|---|
| 2024 | -- | $276,300 +29.6% |
| 2023 | -- | $213,200 |
| 2022 | -- | $213,200 |
Find assessor info on the county website
Neighborhood: 14624
Nearby schools
GreatSchools rating
- 7/10Florence Brasser SchoolGrades: K-5Distance: 0.5 mi
- 5/10Gates Chili Middle SchoolGrades: 6-8Distance: 2.8 mi
- 5/10Gates Chili High SchoolGrades: 9-12Distance: 2.9 mi
Schools provided by the listing agent
- District: Gates Chili
Source: NYSAMLSs. This data may not be complete. We recommend contacting the local school district to confirm school assignments for this home.
