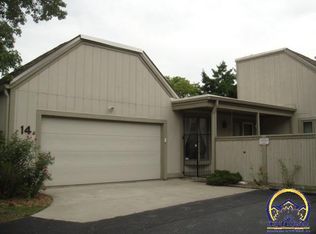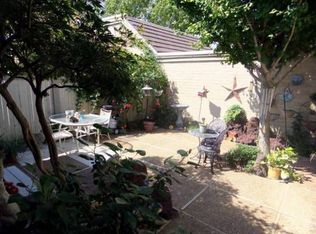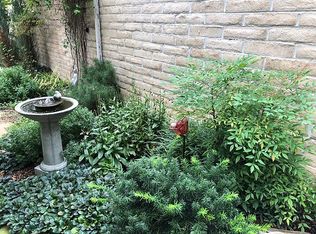Sold
Price Unknown
13 SW Pepper Tree Ln, Topeka, KS 66611
4beds
3,019sqft
Townhouse, Residential
Built in 1977
10,018.8 Square Feet Lot
$308,100 Zestimate®
$--/sqft
$2,251 Estimated rent
Home value
$308,100
$265,000 - $360,000
$2,251/mo
Zestimate® history
Loading...
Owner options
Explore your selling options
What's special
Welcome to easy living in the highly sought-after Pepper Tree Park community! This beautifully maintained home features main floor laundry, a spacious living room with a cozy gas fireplace, and an oversized two-car garage. The finished basement includes a built-in bar and ample storage—perfect for entertaining or relaxing at home. Outdoor living is just as impressive: enjoy morning coffee on the walk-out front porch, host gatherings on the expansive wooden deck, or unwind on the peaceful second deck—accessible from the dining room, living room, and primary bedroom. As a resident of Pepper Tree Park, you'll enjoy access to premium amenities including a saltwater swimming pool, clubhouse with a game room and full kitchen, and scenic walking trails that wind around four picturesque ponds. The clubhouse is also available to reserve for private events, and the neighborhood hosts year-round gatherings that create a strong sense of community. HOA dues cover water, trash, snow removal, off-site landscaping, and lawn care for common areas—making this a truly low-maintenance lifestyle in one of the area's most welcoming neighborhoods. Don’t miss your chance to live in one of the area's most welcoming and well-kept communities—schedule your private tour today!
Zillow last checked: 8 hours ago
Listing updated: September 18, 2025 at 09:10am
Listed by:
Missy Tew 785-633-6356,
Berkshire Hathaway First
Bought with:
Dave Korbe, SP00217971
Genesis, LLC, Realtors
Source: Sunflower AOR,MLS#: 239901
Facts & features
Interior
Bedrooms & bathrooms
- Bedrooms: 4
- Bathrooms: 4
- Full bathrooms: 3
- 1/2 bathrooms: 1
Primary bedroom
- Level: Main
- Area: 270.57
- Dimensions: 20'2 X 13'5
Bedroom 2
- Level: Main
- Area: 138.89
- Dimensions: 13'4 X 10'5
Bedroom 3
- Level: Upper
- Area: 311.72
- Dimensions: 20'8 X 15'1
Bedroom 4
- Level: Basement
- Area: 221.86
- Dimensions: 16'4 X 13'7
Dining room
- Level: Main
- Area: 286.06
- Dimensions: 17'3 X 16'7
Family room
- Level: Basement
- Area: 572.76
- Dimensions: 27'2 X 21'1
Kitchen
- Level: Main
- Dimensions: 12'9 X 9'2 + 10'11 X 8'5
Laundry
- Level: Main
Living room
- Level: Main
- Area: 476.67
- Dimensions: 26 X 18'4
Heating
- Natural Gas
Cooling
- Central Air
Appliances
- Included: Electric Range, Microwave, Dishwasher, Refrigerator, Disposal
- Laundry: Main Level
Features
- Vaulted Ceiling(s)
- Flooring: Hardwood, Ceramic Tile, Carpet
- Basement: Concrete,Full,Partially Finished
- Number of fireplaces: 1
- Fireplace features: One, Gas, Living Room
Interior area
- Total structure area: 3,019
- Total interior livable area: 3,019 sqft
- Finished area above ground: 2,125
- Finished area below ground: 894
Property
Parking
- Total spaces: 2
- Parking features: Attached, Auto Garage Opener(s), Garage Door Opener
- Attached garage spaces: 2
Features
- Patio & porch: Patio
Lot
- Size: 10,018 sqft
Details
- Parcel number: R62936
- Special conditions: Standard,Arm's Length
Construction
Type & style
- Home type: Townhouse
- Property subtype: Townhouse, Residential
Materials
- Frame
- Roof: Architectural Style
Condition
- Year built: 1977
Utilities & green energy
- Water: Public
Community & neighborhood
Location
- Region: Topeka
- Subdivision: Peppertree Pk
HOA & financial
HOA
- Has HOA: Yes
- HOA fee: $360 monthly
- Services included: Water, Trash, Maintenance Grounds, Snow Removal, Exterior Paint, Management, Roof Replace, Pool, Road Maintenance, Clubhouse
- Association name: Pepper Tree Park Homeowners Assoc.
Price history
| Date | Event | Price |
|---|---|---|
| 9/18/2025 | Sold | -- |
Source: | ||
| 8/1/2025 | Pending sale | $299,900$99/sqft |
Source: | ||
| 7/10/2025 | Price change | $299,900-6.3%$99/sqft |
Source: | ||
| 6/17/2025 | Listed for sale | $319,900$106/sqft |
Source: | ||
Public tax history
| Year | Property taxes | Tax assessment |
|---|---|---|
| 2025 | -- | $30,017 |
| 2024 | $4,298 -0.2% | $30,017 +2% |
| 2023 | $4,307 +9.5% | $29,428 +13% |
Find assessor info on the county website
Neighborhood: Briarwood
Nearby schools
GreatSchools rating
- 5/10Jardine ElementaryGrades: PK-5Distance: 0.4 mi
- 6/10Jardine Middle SchoolGrades: 6-8Distance: 0.4 mi
- 5/10Topeka High SchoolGrades: 9-12Distance: 3.2 mi
Schools provided by the listing agent
- Elementary: Jardine Elementary School/USD 501
- Middle: Jardine Middle School/USD 501
- High: Topeka High School/USD 501
Source: Sunflower AOR. This data may not be complete. We recommend contacting the local school district to confirm school assignments for this home.


