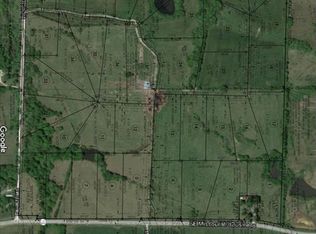13 SW 300th Rd, Warrensburg, MO 64093 contains 2,181 sq ft and was built in 2022. It contains 2 bathrooms.
The Zestimate for this house is $535,700. The Rent Zestimate for this home is $2,133/mo.
Sold
Price Unknown
13 SW 300th Rd, Warrensburg, MO 64093
--beds
2baths
2,181sqft
Unknown
Built in 2022
-- sqft lot
$535,700 Zestimate®
$--/sqft
$2,133 Estimated rent
Home value
$535,700
$504,000 - $568,000
$2,133/mo
Zestimate® history
Loading...
Owner options
Explore your selling options
What's special
Facts & features
Interior
Bedrooms & bathrooms
- Bathrooms: 2
Heating
- Forced air
Features
- Flooring: Carpet, Linoleum / Vinyl
Interior area
- Total interior livable area: 2,181 sqft
Property
Features
- Exterior features: Other, Stucco, Brick, Cement / Concrete
Lot
- Size: 5.86 Acres
Details
- Parcel number: 191001000000025046
Construction
Type & style
- Home type: Unknown
Materials
- Roof: Asphalt
Condition
- Year built: 2022
Community & neighborhood
Location
- Region: Warrensburg
Price history
| Date | Event | Price |
|---|---|---|
| 1/31/2024 | Sold | -- |
Source: Public Record Report a problem | ||
| 6/24/2022 | Sold | -- |
Source: | ||
| 2/13/2022 | Pending sale | $425,500$195/sqft |
Source: | ||
| 2/8/2022 | Listed for sale | $425,500$195/sqft |
Source: | ||
Public tax history
| Year | Property taxes | Tax assessment |
|---|---|---|
| 2025 | $5,034 +5.6% | $70,367 +7.5% |
| 2024 | $4,768 | $65,469 +13% |
| 2023 | -- | $57,954 +12100.8% |
Find assessor info on the county website
Neighborhood: 64093
Nearby schools
GreatSchools rating
- NAMaple Grove ElementaryGrades: PK-2Distance: 2.6 mi
- 4/10Warrensburg Middle SchoolGrades: 6-8Distance: 3.4 mi
- 5/10Warrensburg High SchoolGrades: 9-12Distance: 2.2 mi
