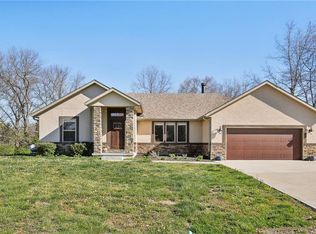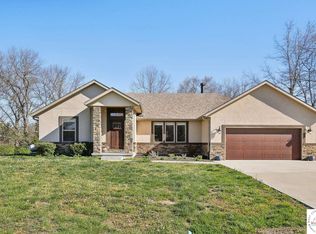Sold
Price Unknown
13 SE 230th Rd, Warrensburg, MO 64093
4beds
2,017sqft
Single Family Residence
Built in 2019
0.74 Acres Lot
$379,300 Zestimate®
$--/sqft
$2,083 Estimated rent
Home value
$379,300
$360,000 - $398,000
$2,083/mo
Zestimate® history
Loading...
Owner options
Explore your selling options
What's special
Lovely nearly 3/4 acre lot backing onto tree line is one of just the many wonderful features of this recently built home! Four bedrooms and three baths. Wonderful spacious floor plan allows for easy entertaining. Gas Fireplace! Real 3/4 inch hardwood floors! Vaulted Master Bedroom features crown molding. Walk out onto the back deck and look over the spacious park like setting. Quiet cul de sac setting. Finished lower level features a fourth bedroom with its own bathroom. Extra insulation in walls complete this very comfortable space. Garage floor is a dream with its epoxy floor. Quick! Take a
Look and Make this House your New Home!
Zillow last checked: 8 hours ago
Listing updated: August 08, 2023 at 08:26am
Listing Provided by:
Kerrie Shumate 660-492-0705,
Midwest Realty & Auction
Bought with:
Kerrie Shumate, 2014027927
Midwest Realty & Auction
Source: Heartland MLS as distributed by MLS GRID,MLS#: 2433848
Facts & features
Interior
Bedrooms & bathrooms
- Bedrooms: 4
- Bathrooms: 3
- Full bathrooms: 3
Primary bedroom
- Features: All Carpet
- Level: First
- Area: 208 Square Feet
- Dimensions: 16 x 13
Bedroom 2
- Features: All Carpet
- Level: First
- Area: 132 Square Feet
- Dimensions: 12 x 11
Bedroom 3
- Features: All Carpet
- Level: First
- Area: 110 Square Feet
- Dimensions: 10 x 11
Bedroom 4
- Features: All Carpet
- Level: Basement
- Area: 195 Square Feet
- Dimensions: 15 x 13
Dining room
- Level: First
- Area: 120 Square Feet
- Dimensions: 10 x 12
Family room
- Features: All Carpet
- Level: Basement
- Area: 156 Square Feet
- Dimensions: 13 x 12
Kitchen
- Features: Granite Counters, Pantry
- Level: First
- Area: 108 Square Feet
- Dimensions: 12 x 9
Living room
- Level: First
- Area: 300 Square Feet
- Dimensions: 15 x 20
Heating
- Heat Pump
Cooling
- Electric
Appliances
- Included: Disposal
- Laundry: In Hall, Main Level
Features
- Ceiling Fan(s), Custom Cabinets, Painted Cabinets, Pantry, Walk-In Closet(s)
- Flooring: Wood
- Basement: Concrete,Finished,Interior Entry
- Number of fireplaces: 1
- Fireplace features: Living Room
Interior area
- Total structure area: 2,017
- Total interior livable area: 2,017 sqft
- Finished area above ground: 1,418
- Finished area below ground: 599
Property
Parking
- Total spaces: 2
- Parking features: Basement, Garage Door Opener, Garage Faces Front
- Attached garage spaces: 2
Lot
- Size: 0.74 Acres
- Features: Wooded
Details
- Parcel number: 19100100000010108
Construction
Type & style
- Home type: SingleFamily
- Architectural style: Traditional
- Property subtype: Single Family Residence
Materials
- Stone Veneer, Vinyl Siding
- Roof: Composition
Condition
- Year built: 2019
Utilities & green energy
- Sewer: Public Sewer
- Water: Public
Community & neighborhood
Security
- Security features: Smoke Detector(s)
Location
- Region: Warrensburg
- Subdivision: Walnut Grove Estates
HOA & financial
HOA
- Has HOA: No
Other
Other facts
- Listing terms: Cash,Conventional,FHA,USDA Loan,VA Loan
- Ownership: Private
- Road surface type: Paved
Price history
| Date | Event | Price |
|---|---|---|
| 8/7/2023 | Sold | -- |
Source: | ||
| 7/12/2023 | Pending sale | $378,000$187/sqft |
Source: | ||
| 6/21/2023 | Price change | $378,000-2.6%$187/sqft |
Source: | ||
| 6/6/2023 | Listed for sale | $388,000$192/sqft |
Source: | ||
| 6/2/2023 | Pending sale | $388,000$192/sqft |
Source: | ||
Public tax history
| Year | Property taxes | Tax assessment |
|---|---|---|
| 2025 | -- | $43,918 +8.3% |
| 2024 | -- | $40,554 |
| 2023 | -- | $40,554 +4% |
Find assessor info on the county website
Neighborhood: 64093
Nearby schools
GreatSchools rating
- NAMaple Grove ElementaryGrades: PK-2Distance: 1.8 mi
- 4/10Warrensburg Middle SchoolGrades: 6-8Distance: 2.7 mi
- 5/10Warrensburg High SchoolGrades: 9-12Distance: 1.5 mi
Get a cash offer in 3 minutes
Find out how much your home could sell for in as little as 3 minutes with a no-obligation cash offer.
Estimated market value$379,300
Get a cash offer in 3 minutes
Find out how much your home could sell for in as little as 3 minutes with a no-obligation cash offer.
Estimated market value
$379,300

