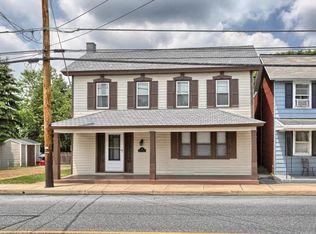Sold for $350,000 on 01/03/24
$350,000
13 S Reamstown Rd, Stevens, PA 17578
2beds
1,628sqft
Single Family Residence
Built in 1760
0.45 Acres Lot
$371,500 Zestimate®
$215/sqft
$1,541 Estimated rent
Home value
$371,500
$353,000 - $390,000
$1,541/mo
Zestimate® history
Loading...
Owner options
Explore your selling options
What's special
Your stepping back in time as you enter the 1760 home with many of the original, well cared for features. It has been professionally restored as not to damage the integrity of the home. Walk in stone fireplace with bee hive oven including era utensils (was summer kitchen or butcher shop), exposed stone walls in the family room and one of the bedrooms, beautiful cherry and white oak floors, brick flooring in the kitchen, original doors and exposed beams. Brick patio and walkways, copper down spouts, newer metal roof, 4'x3' window sills and a gas stove in the family room. Plus an over sized 2 car detached garage with second floor living area. Cedar shake roof, newer bathroom. wood siding and skylights. This beautiful, unique property could be yours.
Zillow last checked: 8 hours ago
Listing updated: April 19, 2024 at 07:02am
Listed by:
Michael Gordon 717-475-6028,
Berkshire Hathaway HomeServices Homesale Realty
Bought with:
Hannah Royer, Rs348502
Realty ONE Group Unlimited
Source: Bright MLS,MLS#: PALA2043520
Facts & features
Interior
Bedrooms & bathrooms
- Bedrooms: 2
- Bathrooms: 1
- Full bathrooms: 1
Heating
- Heat Pump, Baseboard, Electric, Natural Gas
Cooling
- Central Air, Electric
Appliances
- Included: Water Heater, Oven/Range - Electric, Oven/Range - Gas, Refrigerator, Washer/Dryer Stacked, Electric Water Heater
- Laundry: Upper Level
Features
- Breakfast Area, Ceiling Fan(s), Dining Area, Exposed Beams, Kitchen - Country, 9'+ Ceilings, Beamed Ceilings, Vaulted Ceiling(s)
- Flooring: Hardwood, Vinyl, Wood
- Windows: Insulated Windows, Replacement, Skylight(s), Window Treatments
- Has basement: No
- Number of fireplaces: 1
- Fireplace features: Equipment, Mantel(s), Stone
Interior area
- Total structure area: 1,628
- Total interior livable area: 1,628 sqft
- Finished area above ground: 1,628
Property
Parking
- Total spaces: 8
- Parking features: Garage Faces Front, Garage Door Opener, Oversized, Paved, Detached, Driveway
- Garage spaces: 2
- Uncovered spaces: 6
Accessibility
- Accessibility features: None
Features
- Levels: One and One Half
- Stories: 1
- Patio & porch: Patio
- Exterior features: Sidewalks, Street Lights
- Pool features: None
Lot
- Size: 0.45 Acres
- Dimensions: 66 x 297
- Features: Cleared, Landscaped, Level, Open Lot, Rear Yard
Details
- Additional structures: Above Grade, Outbuilding
- Parcel number: 0804364200000
- Zoning: RESIDENTIAL
- Special conditions: Standard
Construction
Type & style
- Home type: SingleFamily
- Architectural style: Colonial
- Property subtype: Single Family Residence
- Attached to another structure: Yes
Materials
- Stone, Frame, Stick Built, Masonry
- Foundation: Block, Stone, Crawl Space
- Roof: Metal,Pitched,Shingle,Wood
Condition
- Very Good
- New construction: No
- Year built: 1760
Utilities & green energy
- Electric: 200+ Amp Service
- Sewer: Public Sewer, Grinder Pump
- Water: Public
- Utilities for property: Cable Available
Community & neighborhood
Security
- Security features: Smoke Detector(s)
Location
- Region: Stevens
- Subdivision: None Available
- Municipality: EAST COCALICO TWP
Other
Other facts
- Listing agreement: Exclusive Right To Sell
- Listing terms: Cash,Conventional
- Ownership: Fee Simple
- Road surface type: Black Top
Price history
| Date | Event | Price |
|---|---|---|
| 1/3/2024 | Sold | $350,000-1.4%$215/sqft |
Source: | ||
| 12/13/2023 | Pending sale | $355,000$218/sqft |
Source: | ||
| 11/9/2023 | Listed for sale | $355,000+35.5%$218/sqft |
Source: | ||
| 1/18/2022 | Sold | $262,000+19.1%$161/sqft |
Source: Public Record | ||
| 5/4/2008 | Listing removed | $219,900$135/sqft |
Source: NCI | ||
Public tax history
| Year | Property taxes | Tax assessment |
|---|---|---|
| 2025 | $4,144 +5.6% | $157,600 |
| 2024 | $3,926 +2.5% | $157,600 |
| 2023 | $3,829 +2.7% | $157,600 |
Find assessor info on the county website
Neighborhood: Reamstown
Nearby schools
GreatSchools rating
- 7/10Reamstown El SchoolGrades: K-5Distance: 0.2 mi
- 6/10Cocalico Middle SchoolGrades: 6-8Distance: 1.7 mi
- 7/10Cocalico Senior High SchoolGrades: 9-12Distance: 1.6 mi
Schools provided by the listing agent
- District: Cocalico
Source: Bright MLS. This data may not be complete. We recommend contacting the local school district to confirm school assignments for this home.

Get pre-qualified for a loan
At Zillow Home Loans, we can pre-qualify you in as little as 5 minutes with no impact to your credit score.An equal housing lender. NMLS #10287.
