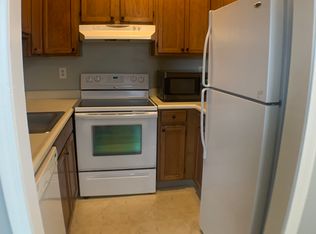Sold for $270,000
$270,000
13 South Maple Street, Enfield, CT 06082
3beds
1,440sqft
Single Family Residence
Built in 1902
0.37 Acres Lot
$284,600 Zestimate®
$188/sqft
$2,680 Estimated rent
Home value
$284,600
$259,000 - $313,000
$2,680/mo
Zestimate® history
Loading...
Owner options
Explore your selling options
What's special
Charming 3-bedroom, 1.5-bath Colonial in a peaceful Enfield neighborhood! This lovely home sits on a spacious 0.37-acre corner lot, offering a level, fenced-in yard with plenty of privacy, garden beds, and room to relax. The large detached garage, shed, and expansive driveway provide ample parking for several cars. Inside, you'll find a cozy and welcoming atmosphere, with a mudroom entry and a beautifully updated full bathroom on the main level. The second floor features a convenient half bath. Located just 5 minutes from the mall and shopping, and steps from a scenic trail/park, this home offers the perfect blend of quiet living and nearby amenities.
Zillow last checked: 8 hours ago
Listing updated: June 12, 2025 at 06:57am
Listed by:
Jessica Boswell 860-357-0704,
eXp Realty,
Co-Listing Agent: Nicholas Tella 860-866-8262,
LPT Realty
Bought with:
Jessica Boswell, RES.0807833
LPT Realty
Co-Buyer Agent: Hayley Butterfield
LPT Realty
Source: Smart MLS,MLS#: 24052129
Facts & features
Interior
Bedrooms & bathrooms
- Bedrooms: 3
- Bathrooms: 2
- Full bathrooms: 1
- 1/2 bathrooms: 1
Primary bedroom
- Features: Built-in Features
- Level: Upper
- Area: 184.44 Square Feet
- Dimensions: 15.9 x 11.6
Bedroom
- Features: Built-in Features, Wall/Wall Carpet
- Level: Upper
- Area: 184.44 Square Feet
- Dimensions: 15.9 x 11.6
Bedroom
- Features: Walk-In Closet(s), Wall/Wall Carpet
- Level: Upper
- Area: 162.26 Square Feet
- Dimensions: 13.3 x 12.2
Bathroom
- Features: Tub w/Shower
- Level: Main
- Area: 123.84 Square Feet
- Dimensions: 17.2 x 7.2
Bathroom
- Features: Skylight, Laundry Hookup
- Level: Upper
- Area: 59.25 Square Feet
- Dimensions: 7.5 x 7.9
Den
- Features: Ceiling Fan(s), Wall/Wall Carpet
- Level: Main
- Area: 112.7 Square Feet
- Dimensions: 11.5 x 9.8
Family room
- Features: Ceiling Fan(s), Fireplace, Sliders
- Level: Main
- Area: 159.14 Square Feet
- Dimensions: 14.6 x 10.9
Kitchen
- Features: Ceiling Fan(s), Tile Floor
- Level: Main
- Area: 174 Square Feet
- Dimensions: 14.5 x 12
Living room
- Features: Ceiling Fan(s)
- Level: Main
- Area: 183.4 Square Feet
- Dimensions: 14 x 13.1
Heating
- Radiant, Oil, Propane
Cooling
- Ceiling Fan(s), Wall Unit(s), Window Unit(s)
Appliances
- Included: Oven/Range, Microwave, Range Hood, Refrigerator, Dishwasher, Disposal, Washer, Dryer, Water Heater
Features
- Smart Thermostat
- Basement: Partial
- Attic: Access Via Hatch
- Number of fireplaces: 1
Interior area
- Total structure area: 1,440
- Total interior livable area: 1,440 sqft
- Finished area above ground: 1,440
Property
Parking
- Total spaces: 2
- Parking features: Detached, Paved, Driveway, Private, Asphalt
- Garage spaces: 1
- Has uncovered spaces: Yes
Features
- Patio & porch: Patio
- Exterior features: Garden, Lighting
- Fencing: Wood,Full,Chain Link
Lot
- Size: 0.37 Acres
- Features: Corner Lot, Wooded, Level
Details
- Additional structures: Shed(s)
- Parcel number: 540599
- Zoning: R33
Construction
Type & style
- Home type: SingleFamily
- Architectural style: Colonial
- Property subtype: Single Family Residence
Materials
- Vinyl Siding
- Foundation: Brick/Mortar, Concrete Perimeter
- Roof: Asphalt
Condition
- New construction: No
- Year built: 1902
Utilities & green energy
- Sewer: Public Sewer
- Water: Public
Community & neighborhood
Security
- Security features: Security System
Community
- Community features: Basketball Court, Park
Location
- Region: Enfield
Price history
| Date | Event | Price |
|---|---|---|
| 1/13/2025 | Sold | $270,000$188/sqft |
Source: | ||
| 11/13/2024 | Price change | $270,000-1.8%$188/sqft |
Source: | ||
| 10/16/2024 | Listed for sale | $275,000+11.9%$191/sqft |
Source: | ||
| 9/30/2022 | Sold | $245,700+11.7%$171/sqft |
Source: | ||
| 8/27/2022 | Listed for sale | $219,900+28.6%$153/sqft |
Source: | ||
Public tax history
| Year | Property taxes | Tax assessment |
|---|---|---|
| 2025 | $4,826 +6.8% | $137,500 +2.9% |
| 2024 | $4,517 +0.7% | $133,600 |
| 2023 | $4,484 +8.7% | $133,600 |
Find assessor info on the county website
Neighborhood: Hazardville
Nearby schools
GreatSchools rating
- NAHazardville Memorial SchoolGrades: K-2Distance: 0.5 mi
- 5/10John F. Kennedy Middle SchoolGrades: 6-8Distance: 2.3 mi
- 5/10Enfield High SchoolGrades: 9-12Distance: 3 mi
Schools provided by the listing agent
- Elementary: Eli Whitney
- High: Enfield
Source: Smart MLS. This data may not be complete. We recommend contacting the local school district to confirm school assignments for this home.

Get pre-qualified for a loan
At Zillow Home Loans, we can pre-qualify you in as little as 5 minutes with no impact to your credit score.An equal housing lender. NMLS #10287.
