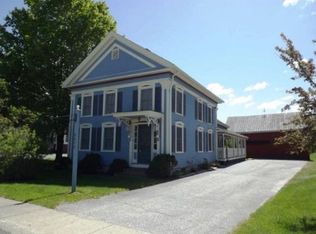Closed
Listed by:
Templeton Real Estate Group,
KW Vermont Phone:802-488-3487
Bought with: KW Vermont-Stowe
$190,000
13 Brook Road, Montgomery, VT 05471
3beds
1,338sqft
Single Family Residence
Built in 1880
7,405.2 Square Feet Lot
$191,900 Zestimate®
$142/sqft
$2,280 Estimated rent
Home value
$191,900
$152,000 - $242,000
$2,280/mo
Zestimate® history
Loading...
Owner options
Explore your selling options
What's special
Located in the charming town of Montgomery, this 1880s cape-style home is quaint, quirky and full of character! With timeless charm, warm wood accents, and unique details throughout, it creates an inviting atmosphere from the moment you step inside. Previously used as a successful Airbnb, its proximity to Jay Peak Resort makes it a popular spot for visitors year-round. From the covered porch, enter into the bright and sunny kitchen, full of rustic charm from the cathedral ceilings and large stone fireplace. The open-concept main area includes a spacious living room, dining space, and den, and is cozy and relaxing with a wood ceiling and original wood flooring. The main level also includes a small bedroom, 3/4 bathroom, and a convenient laundry area. Upstairs, you'll find two additional bedrooms, both filled with natural light from their large front-facing windows, and a full bathroom with a classic clawfoot tub. On the opposite side of the home, the loft provides the perfect quaint and cozy space for relaxing, watching TV, or curling up with a good book. Outside, a tucked-away spot on the side of the house is the ideal place to relax and enjoy the outdoors, and the two-car detached garage is an added bonus, offering extra storage space. Located just minutes from Montgomery Center, you'll have easy access to local restaurants, and all the excitement of Jay Peak is only 15 minutes away, where you can enjoy skiing, snowboarding, hiking, and more!
Zillow last checked: 8 hours ago
Listing updated: December 10, 2025 at 06:19am
Listed by:
Templeton Real Estate Group,
KW Vermont Phone:802-488-3487
Bought with:
Grant Wieler
KW Vermont-Stowe
Source: PrimeMLS,MLS#: 5042011
Facts & features
Interior
Bedrooms & bathrooms
- Bedrooms: 3
- Bathrooms: 2
- Full bathrooms: 1
- 3/4 bathrooms: 1
Heating
- Propane, Direct Vent
Cooling
- None
Appliances
- Included: Dishwasher, Dryer, Microwave, Gas Range, Refrigerator, Washer, Electric Water Heater, Tank Water Heater
- Laundry: 1st Floor Laundry
Features
- Ceiling Fan(s), Dining Area, Living/Dining, Natural Light
- Flooring: Carpet, Hardwood, Tile, Vinyl
- Windows: Skylight(s)
- Basement: Crawl Space,Dirt Floor,Partial,Unfinished,Interior Entry
- Number of fireplaces: 1
- Fireplace features: 1 Fireplace
Interior area
- Total structure area: 1,881
- Total interior livable area: 1,338 sqft
- Finished area above ground: 1,338
- Finished area below ground: 0
Property
Parking
- Total spaces: 2
- Parking features: Dirt, Auto Open, Driveway, Garage, Detached
- Garage spaces: 2
- Has uncovered spaces: Yes
Accessibility
- Accessibility features: 1st Floor 3/4 Bathroom, 1st Floor Bedroom, 1st Floor Hrd Surfce Flr, Bathroom w/Step-in Shower, Bathroom w/Tub, Hard Surface Flooring, 1st Floor Laundry
Features
- Levels: One and One Half
- Stories: 1
- Patio & porch: Covered Porch
- Fencing: Partial
- Frontage length: Road frontage: 177
Lot
- Size: 7,405 sqft
- Features: Corner Lot, Level, Open Lot, In Town, Near Skiing
Details
- Parcel number: 40212510022
- Zoning description: Village 1
Construction
Type & style
- Home type: SingleFamily
- Architectural style: Cape
- Property subtype: Single Family Residence
Materials
- Wood Frame, Clapboard Exterior, T1-11 Exterior, Wood Siding
- Foundation: Stone
- Roof: Architectural Shingle,Asphalt Shingle
Condition
- New construction: No
- Year built: 1880
Utilities & green energy
- Electric: 200+ Amp Service, Circuit Breakers
- Sewer: Septic Tank
- Utilities for property: Propane
Community & neighborhood
Location
- Region: Montgomery Center
Other
Other facts
- Road surface type: Paved
Price history
| Date | Event | Price |
|---|---|---|
| 12/9/2025 | Sold | $190,000-9.5%$142/sqft |
Source: | ||
| 8/28/2025 | Price change | $210,000-12.5%$157/sqft |
Source: | ||
| 7/29/2025 | Price change | $240,000-9.4%$179/sqft |
Source: | ||
| 6/23/2025 | Price change | $265,000-7%$198/sqft |
Source: | ||
| 5/20/2025 | Listed for sale | $285,000+216%$213/sqft |
Source: | ||
Public tax history
| Year | Property taxes | Tax assessment |
|---|---|---|
| 2024 | -- | $78,000 |
| 2023 | -- | $78,000 |
| 2022 | -- | $78,000 |
Find assessor info on the county website
Neighborhood: 05471
Nearby schools
GreatSchools rating
- 10/10Montgomery Center SchoolGrades: PK-8Distance: 1.6 mi
- 2/10Richford Junior/Senior High SchoolGrades: 6-12Distance: 6.5 mi
Schools provided by the listing agent
- Elementary: Montgomery Elementary School
- Middle: Montgomery Elementary School
- District: Franklin Northeast
Source: PrimeMLS. This data may not be complete. We recommend contacting the local school district to confirm school assignments for this home.
Get pre-qualified for a loan
At Zillow Home Loans, we can pre-qualify you in as little as 5 minutes with no impact to your credit score.An equal housing lender. NMLS #10287.
