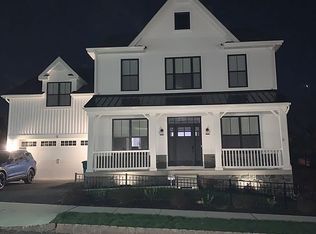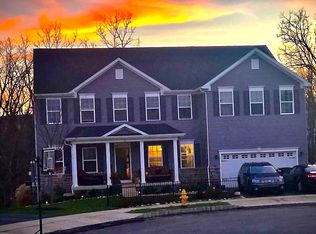This QUICK DELIVERY Austin floorplan at 3,130 square feet hosts an open kitchen design that welcomes you into a grand great room. A dining room, flex space, powder room, and spacious mud room area round out the first floor. The second floor features 4 bedrooms with generous closet space, 3 full baths, and a second floor laundry room. Take advantage of this opportunity to own a Foxlane Home ready for an October/November delivery! Visit our fully decorated Dartmouth model home open daily from 11AM-5PM to find out more about this quick delivery opportunity and other incentives within the community. GPS Address: 1 Pettit's Bridge Rd Jamison, PA 18929. Photos are of decorated model home and reflect additional upgraded options.
This property is off market, which means it's not currently listed for sale or rent on Zillow. This may be different from what's available on other websites or public sources.


