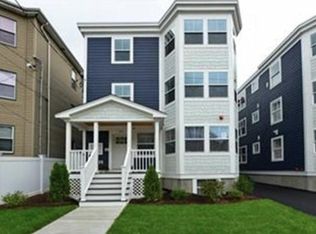"This is one of the most luxurious, spacious homes located in the new downtown, neighboring Jamaica Plain! Some say this is the place to live, I say this is the only place to live. This new construction condo with many great features. All finishes have been carefully hand-selected, from 5' Red Oak Hardwood floors throughout, Sonos surround sound, Nest thermostat, Master suite with double vanity, Navien Tankless system and Stainless Steel Appliances and much more. Do you work from home? Enjoy your own in-home office that qualifies for a tax write-off. Enjoy the privacy of your own roof deck overlooking the Boston skyline, Natural light boasting throughout this modern home! End your long days relaxing in your master suite. This is the new standard of living. Ask the listing agent about a potential extra deeded parking spot for your home! A one-year builder's warranty is available for all units. OPEN HOUSE SUNDAY, OCTOBER 27 from 1:00 pm - 2:00 pm.
This property is off market, which means it's not currently listed for sale or rent on Zillow. This may be different from what's available on other websites or public sources.
