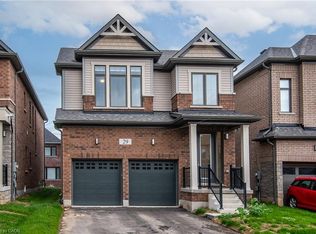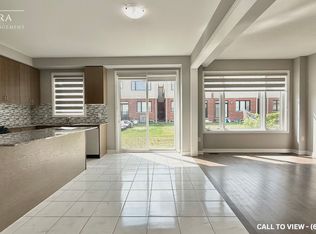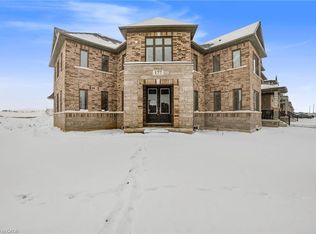Sold for $865,000 on 03/13/25
C$865,000
13 Rustic Oak Trl, North Dumfries, ON N0B 1E0
4beds
2,316sqft
Single Family Residence, Residential
Built in 2022
3,767.8 Square Feet Lot
$-- Zestimate®
C$373/sqft
$-- Estimated rent
Home value
Not available
Estimated sales range
Not available
Not available
Loading...
Owner options
Explore your selling options
What's special
Two Year New House With A Very Functional Layout In a Quiet And Serene Town Of Ayr. This House offers Double door Main Entrance with a Spacious Family, Living and Dining To Entertain Guests And Family. Second Floor Offers 4 Bedrooms With 3 Full Washrooms. Spacious and modern Kitchen Offers Stainless Steel Appliances, Quartz Counter and Kitchen Cabinets With Plenty Of Storage Space. Separate Laundry Room On The Upper LVL. Builder made Sep Basement Entrance. Great Location Closer To Amenities Of Life. Immediately Available.
Zillow last checked: 8 hours ago
Listing updated: August 20, 2025 at 12:16pm
Listed by:
Azhar Abrar, Salesperson,
IPRO REALTY LTD
Source: ITSO,MLS®#: 40687325Originating MLS®#: Cornerstone Association of REALTORS®
Facts & features
Interior
Bedrooms & bathrooms
- Bedrooms: 4
- Bathrooms: 4
- Full bathrooms: 3
- 1/2 bathrooms: 1
- Main level bathrooms: 1
Other
- Level: Second
Bedroom
- Level: Second
Bedroom
- Level: Second
Bedroom
- Level: Second
Bathroom
- Features: 2-Piece
- Level: Main
Bathroom
- Features: 4-Piece
- Level: Second
Bathroom
- Features: 3-Piece
- Level: Second
Bathroom
- Features: 3-Piece
- Level: Second
Dining room
- Level: Main
Kitchen
- Level: Main
Living room
- Level: Main
Heating
- Forced Air
Cooling
- Central Air
Appliances
- Included: Water Heater, Dishwasher, Dryer, Refrigerator, Stove, Washer
- Laundry: Upper Level
Features
- Auto Garage Door Remote(s)
- Windows: Window Coverings
- Basement: Separate Entrance,Full,Unfinished
- Has fireplace: No
Interior area
- Total structure area: 2,316
- Total interior livable area: 2,316 sqft
- Finished area above ground: 2,316
Property
Parking
- Total spaces: 4
- Parking features: Attached Garage, Private Drive Double Wide
- Attached garage spaces: 2
- Uncovered spaces: 2
Features
- Frontage type: East
- Frontage length: 36.09
Lot
- Size: 3,767 sqft
- Dimensions: 104.4 x 36.09
- Features: Urban, Schools
Details
- Parcel number: 227161364
- Zoning: Res
Construction
Type & style
- Home type: SingleFamily
- Architectural style: Two Story
- Property subtype: Single Family Residence, Residential
Materials
- Brick
- Foundation: Unknown
- Roof: Asphalt Shing
Condition
- 0-5 Years
- New construction: No
- Year built: 2022
Utilities & green energy
- Sewer: Sewer (Municipal)
- Water: Municipal
Community & neighborhood
Security
- Security features: Smoke Detector
Location
- Region: North Dumfries
Price history
| Date | Event | Price |
|---|---|---|
| 3/13/2025 | Sold | C$865,000-3.9%C$373/sqft |
Source: ITSO #40687325 | ||
| 1/3/2025 | Listed for sale | C$899,786C$389/sqft |
Source: | ||
Public tax history
Tax history is unavailable.
Neighborhood: N0B
Nearby schools
GreatSchools rating
No schools nearby
We couldn't find any schools near this home.



