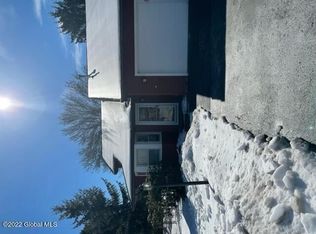Closed
$276,000
13 Rugby Road, Slingerlands, NY 12159
2beds
1,526sqft
Townhouse, Residential
Built in 1986
7,405.2 Square Feet Lot
$315,100 Zestimate®
$181/sqft
$2,119 Estimated rent
Home value
$315,100
$299,000 - $331,000
$2,119/mo
Zestimate® history
Loading...
Owner options
Explore your selling options
What's special
***Open House Saturday 5/20 12-2*** Multiple Offers - Highest & best due by 5pm Sat 5/20*** Endless potential with this spacious 2 bedroom, 2.5 bath town-home in the top-rated Guilderland School District. No homeowner's association (HOA) fee. This great home has a wonderful open floor plan featuring Manning Laminate Flooring, vaulted ceilings with skylights, and a wood burning fireplace. The second floor has two spacious bedrooms, one bedroom has the en-suite. Has a spacious loft, ideal for an office or possibilities for a 3rd bedroom. Great closet space and a two car garage for plentiful storage. Plus enjoy relaxing and entertaining on the back patio. This home is in a peaceful and quiet neighborhood yet close to many amenities, close to Crossgates mall, the thruway and local eaterie
Zillow last checked: 8 hours ago
Listing updated: September 03, 2024 at 08:38pm
Listed by:
Lisa Shepard 518-506-7335,
All in 1 Realty LLC
Bought with:
Binglin Li, 10301212642
KW Platform
Source: Global MLS,MLS#: 202316675
Facts & features
Interior
Bedrooms & bathrooms
- Bedrooms: 2
- Bathrooms: 3
- Full bathrooms: 2
- 1/2 bathrooms: 1
Primary bedroom
- Level: Second
- Area: 310.4
- Dimensions: 19.40 x 16.00
Bedroom
- Level: Second
- Area: 133.1
- Dimensions: 12.10 x 11.00
Primary bathroom
- Level: Second
Half bathroom
- Level: First
- Area: 30
- Dimensions: 5.00 x 6.00
Full bathroom
- Level: Second
- Area: 45
- Dimensions: 9.00 x 5.00
Dining room
- Level: First
- Area: 121
- Dimensions: 12.10 x 10.00
Kitchen
- Level: First
- Area: 116.16
- Dimensions: 12.10 x 9.60
Laundry
- Level: First
- Area: 36.92
- Dimensions: 7.10 x 5.20
Living room
- Level: First
- Area: 210.9
- Dimensions: 19.00 x 11.10
Loft
- Level: Second
- Area: 105.6
- Dimensions: 8.80 x 12.00
Other
- Description: attached 2 car garage
- Level: First
Heating
- Forced Air, Heat Pump, Natural Gas
Cooling
- None
Appliances
- Included: Dishwasher, Disposal, Dryer, Electric Oven, Microwave, Range, Range Hood, Refrigerator, Washer/Dryer
- Laundry: Laundry Room, Main Level
Features
- Ceiling Fan(s), Walk-In Closet(s), Cathedral Ceiling(s), Crown Molding
- Flooring: Tile, Carpet, Laminate
- Windows: Skylight(s)
- Number of fireplaces: 1
- Fireplace features: Living Room, Wood Burning
Interior area
- Total structure area: 1,526
- Total interior livable area: 1,526 sqft
- Finished area above ground: 1,526
- Finished area below ground: 0
Property
Parking
- Total spaces: 4
- Parking features: Off Street, Paved, Attached, Garage Door Opener, Driveway
- Garage spaces: 2
- Has uncovered spaces: Yes
Features
- Patio & porch: Deck
- Exterior features: Lighting
- Fencing: Partial
Lot
- Size: 7,405 sqft
- Features: Level
Details
- Parcel number: 012200 74.07254.2
- Special conditions: Standard
Construction
Type & style
- Home type: Townhouse
- Property subtype: Townhouse, Residential
Materials
- Cedar, Drywall, Wood Siding
- Foundation: Slab
- Roof: Shingle,Asphalt
Condition
- New construction: No
- Year built: 1986
Utilities & green energy
- Electric: 150 Amp Service
- Sewer: Public Sewer
- Water: Public
- Utilities for property: Cable Connected
Community & neighborhood
Security
- Security features: Smoke Detector(s), Carbon Monoxide Detector(s)
Location
- Region: Slingerlands
Price history
| Date | Event | Price |
|---|---|---|
| 6/10/2025 | Listing removed | $2,550$2/sqft |
Source: Zillow Rentals Report a problem | ||
| 6/3/2025 | Listed for rent | $2,550+2%$2/sqft |
Source: Zillow Rentals Report a problem | ||
| 12/28/2023 | Listing removed | -- |
Source: Zillow Rentals Report a problem | ||
| 10/20/2023 | Listed for rent | $2,500$2/sqft |
Source: Zillow Rentals Report a problem | ||
| 7/30/2023 | Listing removed | -- |
Source: Zillow Rentals Report a problem | ||
Public tax history
| Year | Property taxes | Tax assessment |
|---|---|---|
| 2024 | -- | $181,500 |
| 2023 | -- | $181,500 |
| 2022 | -- | $181,500 |
Find assessor info on the county website
Neighborhood: 12159
Nearby schools
GreatSchools rating
- 5/10Westmere Elementary SchoolGrades: K-5Distance: 2.3 mi
- 6/10Farnsworth Middle SchoolGrades: 6-8Distance: 3.5 mi
- 9/10Guilderland High SchoolGrades: 9-12Distance: 6.8 mi
Schools provided by the listing agent
- Elementary: Westmere
- High: Guilderland
Source: Global MLS. This data may not be complete. We recommend contacting the local school district to confirm school assignments for this home.
