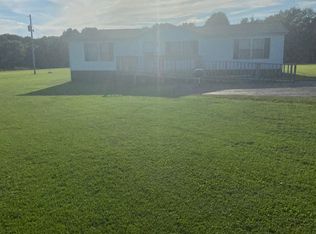Sold for $465,700 on 05/19/25
$465,700
13 Roy Hargrove Rd, Medina, TN 38355
5beds
2,900sqft
Single Family Residence
Built in 2024
0.33 Acres Lot
$461,800 Zestimate®
$161/sqft
$2,547 Estimated rent
Home value
$461,800
$286,000 - $748,000
$2,547/mo
Zestimate® history
Loading...
Owner options
Explore your selling options
What's special
Beautiful 5 BR, 3 BA New Construction in Medina! As you walk through the Front Door you will be in Awe. The Living Room Features a Fireplace and is Open to the Chef's Dream Kitchen with Granite Countertops, Island, Garbage Disposal, Dishwasher and has a Nice Eat-In Area with a Large Window allowing for Great Views and Lots of Natural Light! Primary Bedroom has Tray Ceiling while the Bathroom Features a Relaxing and Beautiful Soaking Tub, Separate Tiled Shower and Separate Commode Room, Massive Walk-In Closet. Main Floor Features 2 Bedrooms and 2 Full Bathrooms while the Upstairs Features a Bonus Room, 2 Bedrooms and Full Bathroom. Covered Back Patio will Provide the Perfect Spot for Entertaining/Grilling/Enjoying those Evenings and Weekends with Family and Friends! Call Today for Your Private Showing and More Information on how to Make This Dream Home Yours!
Zillow last checked: 8 hours ago
Listing updated: May 19, 2025 at 09:59am
Listed by:
Lisa Ballinger,
Total Realty Source
Bought with:
Rachel Fullington, 357616
Hickman Realty Group Inc.-Jack
Source: CWTAR,MLS#: 247758
Facts & features
Interior
Bedrooms & bathrooms
- Bedrooms: 5
- Bathrooms: 3
- Full bathrooms: 3
- Main level bathrooms: 2
- Main level bedrooms: 2
Primary bedroom
- Level: Main
- Area: 221
- Dimensions: 13.0 x 17.0
Bedroom
- Level: Main
- Area: 110
- Dimensions: 10.0 x 11.0
Bedroom
- Level: Upper
- Area: 99
- Dimensions: 11.0 x 9.0
Bedroom
- Level: Upper
- Area: 156
- Dimensions: 12.0 x 13.0
Bedroom
- Level: Upper
- Area: 256
- Dimensions: 16.0 x 16.0
Bonus room
- Level: Upper
- Area: 294
- Dimensions: 14.0 x 21.0
Dining room
- Level: Main
- Area: 143
- Dimensions: 13.0 x 11.0
Kitchen
- Level: Main
- Area: 180
- Dimensions: 20.0 x 9.0
Living room
- Level: Main
- Area: 288
- Dimensions: 18.0 x 16.0
Heating
- Forced Air
Cooling
- Ceiling Fan(s), Central Air
Appliances
- Included: Dishwasher, Disposal, Electric Oven, Electric Range, Tankless Water Heater
- Laundry: Laundry Room
Features
- Ceiling Fan(s), Commode Room, Crown Molding, Double Vanity, Eat-in Kitchen, Entrance Foyer, Master Downstairs, Soaking Tub, Tray Ceiling(s), Walk-In Closet(s)
- Flooring: Luxury Vinyl
- Windows: Low Emissivity Windows, Vinyl Frames
- Has basement: No
- Has fireplace: Yes
- Fireplace features: Masonry
Interior area
- Total interior livable area: 2,900 sqft
Property
Parking
- Total spaces: 6
- Parking features: Attached, Driveway, Garage, Open
- Attached garage spaces: 2
- Uncovered spaces: 4
Features
- Levels: Two
- Patio & porch: Covered, Patio
- Exterior features: Rain Gutters
Lot
- Size: 0.33 Acres
- Dimensions: 76 x 190 IRR
Details
- Parcel number: 176B A 001.11
- Special conditions: Standard
Construction
Type & style
- Home type: SingleFamily
- Property subtype: Single Family Residence
Materials
- Brick, Other
- Foundation: Slab
Condition
- true
- New construction: Yes
- Year built: 2024
Details
- Builder name: 731 Contractors LLC
- Warranty included: Yes
Utilities & green energy
- Water: Public
Community & neighborhood
Location
- Region: Medina
- Subdivision: None
Other
Other facts
- Listing terms: Cash,Conventional,FHA,VA Loan
Price history
| Date | Event | Price |
|---|---|---|
| 5/19/2025 | Sold | $465,700$161/sqft |
Source: | ||
| 2/17/2025 | Pending sale | $465,700$161/sqft |
Source: | ||
| 12/29/2024 | Listed for sale | $465,700+0.2%$161/sqft |
Source: | ||
| 12/19/2024 | Listing removed | $464,900$160/sqft |
Source: | ||
| 3/26/2024 | Listed for sale | $464,900$160/sqft |
Source: | ||
Public tax history
Tax history is unavailable.
Neighborhood: 38355
Nearby schools
GreatSchools rating
- 7/10South Gibson County Middle SchoolGrades: 5-8Distance: 2.4 mi
- 7/10South Gibson County High SchoolGrades: 9-12Distance: 2.7 mi
- 10/10Medina Elementary SchoolGrades: PK-4Distance: 2.7 mi
Schools provided by the listing agent
- District: Gibson County Special District
Source: CWTAR. This data may not be complete. We recommend contacting the local school district to confirm school assignments for this home.

Get pre-qualified for a loan
At Zillow Home Loans, we can pre-qualify you in as little as 5 minutes with no impact to your credit score.An equal housing lender. NMLS #10287.
