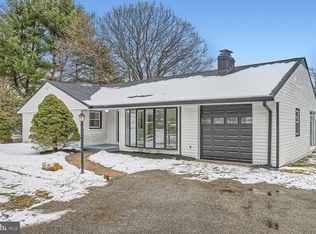Sold for $640,000 on 12/15/23
$640,000
13 Roundridge Rd, Lutherville Timonium, MD 21093
4beds
3,090sqft
Single Family Residence
Built in 1956
0.95 Acres Lot
$666,400 Zestimate®
$207/sqft
$3,413 Estimated rent
Home value
$666,400
$633,000 - $700,000
$3,413/mo
Zestimate® history
Loading...
Owner options
Explore your selling options
What's special
Who says you can't have it all? The charm of a mid-century Cape Cod. The peace of mind knowing all of your systems are brand new. The excitement being the first person to use your kitchen, your appliances, your bathrooms. The space to play being on almost a full acre. Congratulations, you've found the needle in the haystack, and it is right here. Welcome to 13 Roundridge Road, a four bedroom, three full bathroom all brick home that has just wrapped up a meticulous top to bottom renovation. New everything: windows, appliances, AC, driveway, garage door, deck- the list goes on. Refinished oak hardwood floors throughout. Wood burning fireplace in living room. Not your typical cookie-cutter renovation, the work here was well thought out by professional designers and executed by skilled craftsmen. Enjoy a fully finished walk out above grade lower level that has space for everyone- whether in the newly added laundry room or in the oversized rec room, a perfect hang out. The elevated deck off the kitchen is certainly a favorite spot for grilling or to enjoy a cup of coffee. An oversized deep garage means space both for parking and storage. Totally turnkey and ready to move in, this home is truly a gem!
Zillow last checked: 8 hours ago
Listing updated: December 15, 2023 at 08:10am
Listed by:
Jeremy Batoff 443-520-7586,
Compass
Bought with:
Benjamin Julius Marks, 5002789
Jason Mitchell Group
Carlos Espinoza, 602052
Jason Mitchell Group
Source: Bright MLS,MLS#: MDBC2080280
Facts & features
Interior
Bedrooms & bathrooms
- Bedrooms: 4
- Bathrooms: 3
- Full bathrooms: 3
- Main level bathrooms: 1
- Main level bedrooms: 2
Basement
- Description: Percent Finished: 0.0
- Area: 2420
Heating
- Forced Air, Natural Gas
Cooling
- Central Air, Electric
Appliances
- Included: Gas Water Heater
Features
- Floor Plan - Traditional, Kitchen - Table Space, Walk-In Closet(s)
- Flooring: Hardwood, Wood
- Basement: Finished
- Number of fireplaces: 1
- Fireplace features: Mantel(s), Wood Burning
Interior area
- Total structure area: 4,510
- Total interior livable area: 3,090 sqft
- Finished area above ground: 2,090
- Finished area below ground: 1,000
Property
Parking
- Total spaces: 1
- Parking features: Basement, Driveway, Attached
- Attached garage spaces: 1
- Has uncovered spaces: Yes
Accessibility
- Accessibility features: None
Features
- Levels: Three
- Stories: 3
- Pool features: None
Lot
- Size: 0.95 Acres
- Dimensions: 2.00 x
- Features: Front Yard, Rear Yard, Sloped
Details
- Additional structures: Above Grade, Below Grade
- Parcel number: 04080818072279
- Zoning: RESIDENTIAL
- Special conditions: Standard
Construction
Type & style
- Home type: SingleFamily
- Architectural style: Cape Cod
- Property subtype: Single Family Residence
Materials
- Brick
- Foundation: Block
- Roof: Slate
Condition
- New construction: No
- Year built: 1956
Utilities & green energy
- Sewer: Public Sewer
- Water: Public
Community & neighborhood
Location
- Region: Lutherville Timonium
- Subdivision: Stratford
- Municipality: Timonium
Other
Other facts
- Listing agreement: Exclusive Right To Sell
- Ownership: Fee Simple
Price history
| Date | Event | Price |
|---|---|---|
| 12/15/2023 | Sold | $640,000$207/sqft |
Source: | ||
| 11/22/2023 | Contingent | $640,000$207/sqft |
Source: | ||
| 11/10/2023 | Listed for sale | $640,000$207/sqft |
Source: | ||
| 10/17/2023 | Contingent | $640,000$207/sqft |
Source: | ||
| 10/11/2023 | Listed for sale | $640,000+74.9%$207/sqft |
Source: | ||
Public tax history
| Year | Property taxes | Tax assessment |
|---|---|---|
| 2025 | $5,540 +12.1% | $428,900 +5.2% |
| 2024 | $4,942 +5.5% | $407,733 +5.5% |
| 2023 | $4,685 +5.8% | $386,567 +5.8% |
Find assessor info on the county website
Neighborhood: 21093
Nearby schools
GreatSchools rating
- 6/10Pot Spring Elementary SchoolGrades: PK-5Distance: 0.8 mi
- 7/10Ridgely Middle SchoolGrades: 6-8Distance: 1.2 mi
- 8/10Dulaney High SchoolGrades: 9-12Distance: 1.3 mi
Schools provided by the listing agent
- District: Baltimore County Public Schools
Source: Bright MLS. This data may not be complete. We recommend contacting the local school district to confirm school assignments for this home.

Get pre-qualified for a loan
At Zillow Home Loans, we can pre-qualify you in as little as 5 minutes with no impact to your credit score.An equal housing lender. NMLS #10287.
Sell for more on Zillow
Get a free Zillow Showcase℠ listing and you could sell for .
$666,400
2% more+ $13,328
With Zillow Showcase(estimated)
$679,728