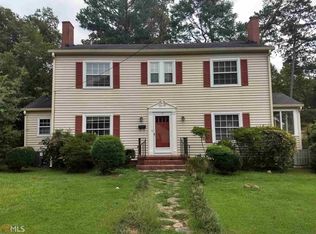Closed
$325,000
13 Rosewood Rd SW, Rome, GA 30165
3beds
2,000sqft
Single Family Residence
Built in 1945
10,018.8 Square Feet Lot
$320,200 Zestimate®
$163/sqft
$1,608 Estimated rent
Home value
$320,200
Estimated sales range
Not available
$1,608/mo
Zestimate® history
Loading...
Owner options
Explore your selling options
What's special
SELLER IS PROVIDING A RATE 2/1 BUY DOWN ***4.75 FOR 12 MONTHS*** AND A AGENT BONUS $2000.00 WITH ACCEPTED OFFER BEFORE AUG 17THTH Discover this charming 4-sided brick ranch nestled in a historic district. This home boasts 3 bedrooms and 2 full baths, featuring an open concept design with a living room adorned by a decorative fireplace. The dining room seamlessly flows into a kitchen adorned with granite countertops, stainless steel appliances, and a convenient kitchen island for additional seating. LVP flooring graces the entirety of the home, creating a cohesive and modern feel. Step outside to a fenced backyard, surrounded by a beautiful brick wall with wrought iron gates. Enjoy the outdoors on flagstone porches, adding a touch of classic elegance. This property comes with a one-car carport for added convenience. Upstairs you will find a wonderful floored attic for storage or finish for an extra room .Recent upgrades include a new roof, gutters, HVAC system, hot water heater, and windows. Lighting and plumbing have been updated, ensuring a move-in-ready experience. Don't miss the opportunity to call this meticulously updated and well-maintained house your home.
Zillow last checked: 8 hours ago
Listing updated: September 25, 2024 at 01:49pm
Listed by:
Patches Dabbs 678-873-0951,
Atlanta Communities
Bought with:
Mary Holcomb, 150061
Reese and Smallwood, Inc.
Source: GAMLS,MLS#: 10245981
Facts & features
Interior
Bedrooms & bathrooms
- Bedrooms: 3
- Bathrooms: 2
- Full bathrooms: 2
- Main level bathrooms: 2
- Main level bedrooms: 3
Dining room
- Features: Separate Room
Kitchen
- Features: Breakfast Bar, Pantry, Solid Surface Counters
Heating
- Natural Gas, Central, Forced Air
Cooling
- Electric, Ceiling Fan(s), Central Air
Appliances
- Included: Electric Water Heater, Dishwasher, Ice Maker, Microwave, Oven/Range (Combo), Stainless Steel Appliance(s)
- Laundry: Other
Features
- Tile Bath, Walk-In Closet(s), Master On Main Level
- Flooring: Carpet, Vinyl
- Windows: Double Pane Windows
- Basement: Crawl Space,Dirt Floor,Interior Entry
- Number of fireplaces: 1
- Fireplace features: Family Room, Masonry
Interior area
- Total structure area: 2,000
- Total interior livable area: 2,000 sqft
- Finished area above ground: 2,000
- Finished area below ground: 0
Property
Parking
- Total spaces: 1
- Parking features: Carport
- Has carport: Yes
Features
- Levels: One
- Stories: 1
- Patio & porch: Porch, Patio
- Fencing: Fenced,Back Yard
- Has view: Yes
- View description: City
Lot
- Size: 10,018 sqft
- Features: Level
Details
- Parcel number: I13Z 393
Construction
Type & style
- Home type: SingleFamily
- Architectural style: Brick 4 Side,Colonial,Ranch,Traditional
- Property subtype: Single Family Residence
Materials
- Wood Siding, Brick
- Foundation: Block
- Roof: Composition
Condition
- Updated/Remodeled
- New construction: No
- Year built: 1945
Utilities & green energy
- Sewer: Public Sewer
- Water: Public
- Utilities for property: Cable Available, Electricity Available, Phone Available, Sewer Available, Water Available
Community & neighborhood
Community
- Community features: None
Location
- Region: Rome
- Subdivision: College Heights
Other
Other facts
- Listing agreement: Exclusive Right To Sell
Price history
| Date | Event | Price |
|---|---|---|
| 9/6/2024 | Sold | $325,000-2.1%$163/sqft |
Source: | ||
| 8/9/2024 | Pending sale | $332,000$166/sqft |
Source: | ||
| 8/2/2024 | Price change | $332,000-1.2%$166/sqft |
Source: | ||
| 7/16/2024 | Price change | $336,000-0.3%$168/sqft |
Source: | ||
| 6/17/2024 | Price change | $337,000-0.6%$169/sqft |
Source: | ||
Public tax history
| Year | Property taxes | Tax assessment |
|---|---|---|
| 2024 | $4,579 +49.6% | $129,301 +48.3% |
| 2023 | $3,061 +14.5% | $87,173 +23.9% |
| 2022 | $2,672 +20.7% | $70,345 +17.9% |
Find assessor info on the county website
Neighborhood: 30165
Nearby schools
GreatSchools rating
- 5/10Elm Street Elementary SchoolGrades: PK-6Distance: 0.6 mi
- 5/10Rome Middle SchoolGrades: 7-8Distance: 3.2 mi
- 6/10Rome High SchoolGrades: 9-12Distance: 3 mi
Schools provided by the listing agent
- Elementary: Elm Street
- Middle: Rome
- High: Rome
Source: GAMLS. This data may not be complete. We recommend contacting the local school district to confirm school assignments for this home.
Get pre-qualified for a loan
At Zillow Home Loans, we can pre-qualify you in as little as 5 minutes with no impact to your credit score.An equal housing lender. NMLS #10287.
