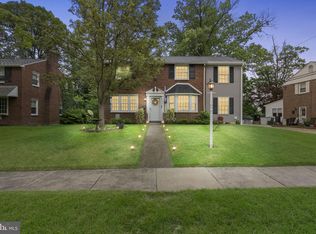Sold for $440,000
$440,000
13 Rodmor Rd, Havertown, PA 19083
3beds
1,738sqft
Single Family Residence
Built in 1950
0.29 Acres Lot
$452,800 Zestimate®
$253/sqft
$2,798 Estimated rent
Home value
$452,800
$408,000 - $503,000
$2,798/mo
Zestimate® history
Loading...
Owner options
Explore your selling options
What's special
OFFER DEADLINE SET - Sunday 5/18 5 PM w/ Response due Monday. Welcome Home to this beautifully maintained brick Colonial in Havertown! Step into a spacious living room featuring a cozy gas fireplace, perfect for relaxing evenings. The eat-in kitchen boasts a tiled floor, elegant raised panel wood cabinets, and modern appliances, making it a great space for cooking and gathering. This level includes a formal dining room, a great room, and a convenient half bath. Upstairs, you'll find three generously sized bedrooms with ample closet space, along with a full hall bath. The partially finished basement offers additional living space, complete with a separate utility area including laundry, and a powder room. Outside, a paver patio on the side of the home provides a private retreat for outdoor enjoyment. Notable upgrades include a brand new HVAC system and newer replacement windows throughout, ensuring comfort and efficiency. Positioned just moments away from major roads, shopping destinations, public transit, and an array of local attractions, this home effortlessly blends character, accessibility, and modern updates.
Zillow last checked: 8 hours ago
Listing updated: June 25, 2025 at 10:47am
Listed by:
Mr. Michael Severns 610-545-9961,
Keller Williams Main Line
Bought with:
Tony Salloum, RS320883
Compass RE
Laurie Komorowski, RS0020864
Compass RE
Source: Bright MLS,MLS#: PADE2089562
Facts & features
Interior
Bedrooms & bathrooms
- Bedrooms: 3
- Bathrooms: 3
- Full bathrooms: 1
- 1/2 bathrooms: 2
- Main level bathrooms: 1
Primary bedroom
- Level: Upper
- Area: 253 Square Feet
- Dimensions: 23 X 11
Primary bedroom
- Level: Unspecified
Bedroom 1
- Level: Upper
- Area: 132 Square Feet
- Dimensions: 12 X 11
Bedroom 2
- Level: Upper
- Area: 132 Square Feet
- Dimensions: 12 X 11
Dining room
- Level: Main
- Area: 132 Square Feet
- Dimensions: 12 X 11
Family room
- Features: Fireplace - Other
- Level: Main
- Area: 135 Square Feet
- Dimensions: 15 X 9
Kitchen
- Features: Kitchen - Electric Cooking
- Level: Main
- Area: 117 Square Feet
- Dimensions: 13 X 9
Living room
- Level: Main
- Area: 252 Square Feet
- Dimensions: 21 X 12
Other
- Description: REC ROOM
- Level: Lower
- Area: 209 Square Feet
- Dimensions: 19 X 11
Heating
- Forced Air, Natural Gas
Cooling
- Central Air, Electric
Appliances
- Included: Dishwasher, Oven/Range - Electric, Range Hood, Washer, Dryer, Refrigerator, Gas Water Heater
- Laundry: Lower Level
Features
- Eat-in Kitchen
- Flooring: Carpet, Tile/Brick
- Windows: Replacement
- Basement: Full,Finished
- Number of fireplaces: 1
- Fireplace features: Brick, Gas/Propane
Interior area
- Total structure area: 1,738
- Total interior livable area: 1,738 sqft
- Finished area above ground: 1,738
- Finished area below ground: 0
Property
Parking
- Parking features: Shared Driveway, Driveway
- Has uncovered spaces: Yes
Accessibility
- Accessibility features: None
Features
- Levels: Two
- Stories: 2
- Patio & porch: Patio
- Exterior features: Sidewalks, Street Lights
- Pool features: None
Lot
- Size: 0.29 Acres
- Dimensions: 60.00 x 229.00
- Features: Rear Yard
Details
- Additional structures: Above Grade, Below Grade
- Parcel number: 22090207300
- Zoning: RES
- Special conditions: Standard
Construction
Type & style
- Home type: SingleFamily
- Architectural style: Colonial
- Property subtype: Single Family Residence
Materials
- Brick
- Foundation: Block
- Roof: Shingle
Condition
- Good
- New construction: No
- Year built: 1950
Utilities & green energy
- Sewer: Public Sewer
- Water: Public
- Utilities for property: Cable Available
Community & neighborhood
Location
- Region: Havertown
- Subdivision: None Available
- Municipality: HAVERFORD TWP
Other
Other facts
- Listing agreement: Exclusive Right To Sell
- Listing terms: Cash,Conventional,FHA,VA Loan
- Ownership: Fee Simple
Price history
| Date | Event | Price |
|---|---|---|
| 6/25/2025 | Sold | $440,000+17.3%$253/sqft |
Source: | ||
| 5/19/2025 | Pending sale | $375,000$216/sqft |
Source: | ||
| 5/14/2025 | Listed for sale | $375,000+41.2%$216/sqft |
Source: | ||
| 6/25/2013 | Sold | $265,500-3.4%$153/sqft |
Source: Public Record Report a problem | ||
| 6/20/2013 | Listed for sale | $274,900$158/sqft |
Source: Tom Toole, III #6159614 Report a problem | ||
Public tax history
| Year | Property taxes | Tax assessment |
|---|---|---|
| 2025 | $8,494 +6.2% | $310,980 |
| 2024 | $7,996 +2.9% | $310,980 |
| 2023 | $7,769 +2.4% | $310,980 |
Find assessor info on the county website
Neighborhood: 19083
Nearby schools
GreatSchools rating
- 7/10Manoa El SchoolGrades: K-5Distance: 0.7 mi
- 9/10Haverford Middle SchoolGrades: 6-8Distance: 1.8 mi
- 10/10Haverford Senior High SchoolGrades: 9-12Distance: 1.9 mi
Schools provided by the listing agent
- Middle: Haverford
- High: Haverford Senior
- District: Haverford Township
Source: Bright MLS. This data may not be complete. We recommend contacting the local school district to confirm school assignments for this home.
Get a cash offer in 3 minutes
Find out how much your home could sell for in as little as 3 minutes with a no-obligation cash offer.
Estimated market value$452,800
Get a cash offer in 3 minutes
Find out how much your home could sell for in as little as 3 minutes with a no-obligation cash offer.
Estimated market value
$452,800
