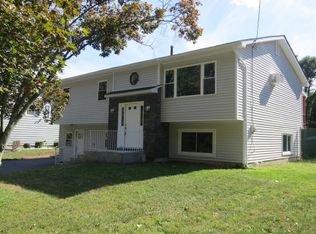Sold for $500,000 on 10/31/24
$500,000
13 Robin Road, Poughkeepsie, NY 12601
4beds
2,028sqft
Single Family Residence, Residential
Built in 1971
0.27 Acres Lot
$530,400 Zestimate®
$247/sqft
$3,285 Estimated rent
Home value
$530,400
$472,000 - $599,000
$3,285/mo
Zestimate® history
Loading...
Owner options
Explore your selling options
What's special
Discover comfort and convenience in this charming Raised Ranch style home located in the Spackenkill School District. This 4 bedroom home offers a perfect blend of modern amenities and functional spaces for today's lifestyle.
Step into the upper floor’s spacious living room which flows seamlessly into the open kitchen (updated in 2016) and dining area, providing an ideal setup for gatherings and everyday living. Newly finished hardwood floors tie everything together. Retire to one of the three bedrooms and renovated full bath (2023), and enjoy easy access to the fenced-in backyard, complete with a sunroom and back deck, perfect for outdoor relaxation and entertaining.
The lower level offers a versatile family room, an additional bedroom, and another full bath, alongside a convenient laundry area and workshop space. With central air, natural gas heat, and municipal water and sewer services, this home offers efficiency and ease of maintenance.
Located close to schools, parks, and shopping, this property promises a lifestyle of comfort and convenience. Whether you're looking for a spacious family home or an investment opportunity, this is a must-see. Additional Information: ParkingFeatures:1 Car Attached,
Zillow last checked: 8 hours ago
Listing updated: November 22, 2024 at 05:38pm
Listed by:
Virginia Corbett 845-582-3790,
eXp Realty 888-276-0630
Bought with:
Victor Acevedo, 10401388096
HomeSmart Premier Living Rlty
Source: OneKey® MLS,MLS#: H6316072
Facts & features
Interior
Bedrooms & bathrooms
- Bedrooms: 4
- Bathrooms: 2
- Full bathrooms: 2
Bedroom 1
- Level: First
Bedroom 2
- Level: First
Bedroom 3
- Level: First
Bedroom 4
- Level: Lower
Bathroom 1
- Level: First
Bathroom 2
- Level: Lower
Other
- Description: Workshop
- Level: Lower
Other
- Description: Sunroom
- Level: First
Dining room
- Level: First
Family room
- Level: Lower
Kitchen
- Level: First
Laundry
- Level: Lower
Living room
- Level: First
Heating
- Baseboard
Cooling
- Central Air
Appliances
- Included: Gas Water Heater, Dishwasher, Dryer, Microwave, Refrigerator, Washer
Features
- First Floor Bedroom, First Floor Full Bath
- Flooring: Hardwood
- Basement: Full,Walk-Out Access
- Attic: Pull Stairs
Interior area
- Total structure area: 2,028
- Total interior livable area: 2,028 sqft
Property
Parking
- Total spaces: 1
- Parking features: Attached, Garage
- Garage spaces: 1
Features
- Patio & porch: Deck
- Fencing: Fenced
Lot
- Size: 0.27 Acres
Details
- Additional structures: Workshop
- Parcel number: 1346896159011147480000
Construction
Type & style
- Home type: SingleFamily
- Architectural style: Ranch
- Property subtype: Single Family Residence, Residential
Materials
- Vinyl Siding
Condition
- Year built: 1971
Utilities & green energy
- Sewer: Public Sewer
- Water: Public
- Utilities for property: Trash Collection Private
Community & neighborhood
Senior living
- Senior community: Yes
Location
- Region: Poughkeepsie
Other
Other facts
- Listing agreement: Exclusive Right To Sell
Price history
| Date | Event | Price |
|---|---|---|
| 10/31/2024 | Sold | $500,000+14.9%$247/sqft |
Source: | ||
| 8/20/2024 | Pending sale | $435,000$214/sqft |
Source: | ||
| 7/18/2024 | Listed for sale | $435,000+107.2%$214/sqft |
Source: | ||
| 10/14/2014 | Sold | $209,900$104/sqft |
Source: | ||
| 6/26/2014 | Price change | $209,900-4.5%$104/sqft |
Source: CENTURY 21 Alliance Realty Group #326778 Report a problem | ||
Public tax history
| Year | Property taxes | Tax assessment |
|---|---|---|
| 2024 | -- | $361,000 |
| 2023 | -- | $361,000 +16.1% |
| 2022 | -- | $310,930 +18% |
Find assessor info on the county website
Neighborhood: Crown Heights
Nearby schools
GreatSchools rating
- NANassau SchoolGrades: K-2Distance: 0.3 mi
- 7/10Orville A Todd Middle SchoolGrades: 6-8Distance: 1.6 mi
- 9/10Spackenkill High SchoolGrades: 9-12Distance: 1.5 mi
Schools provided by the listing agent
- Elementary: NASSAU SCHOOL
- Middle: Orville A Todd Middle School
- High: Spackenkill High School
Source: OneKey® MLS. This data may not be complete. We recommend contacting the local school district to confirm school assignments for this home.
Sell for more on Zillow
Get a free Zillow Showcase℠ listing and you could sell for .
$530,400
2% more+ $10,608
With Zillow Showcase(estimated)
$541,008