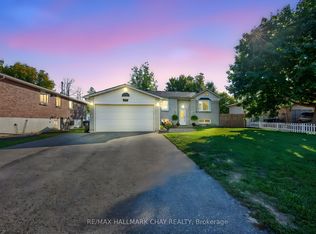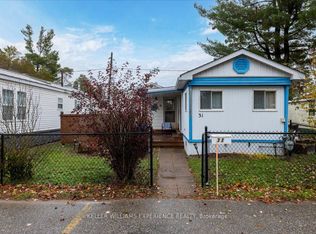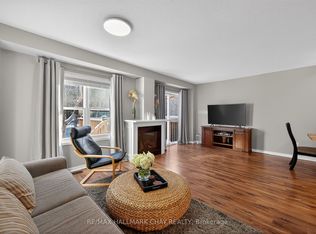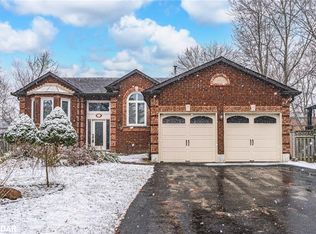Sold for $727,000
C$727,000
13 Robertson Rd, Essa, ON L3W 0J5
5beds
1,308sqft
Single Family Residence, Residential
Built in 1989
9,000 Square Feet Lot
$-- Zestimate®
C$556/sqft
C$2,918 Estimated rent
Home value
Not available
Estimated sales range
Not available
$2,918/mo
Loading...
Owner options
Explore your selling options
What's special
Welcome to your dream family home, nestled in the heart of Angus’s most desirable neighborhood! Offering the perfect blend of big-city convenience and small-town charm, this home is just minutes from schools, shopping, restaurants, and endless outdoor adventures—including hiking, biking, and snowmobiling trails, all within walking distance. Sitting on a large corner lot, this property boasts a huge fully fenced backyard with a double gate—a true outdoor oasis for families! Spend your summers making memories in the sparkling pool, unwinding in the hot tub, or hosting unforgettable gatherings on the expansive two-tier deck. There’s plenty of space for kids to play, pets to roam, and parents to relax. Inside, this spacious 3 + 2bedroom home is designed with family living in mind. Whether you need extra space for a growing family or a home office, this home has the versatility to fit your needs. Thoughtful modern updates add style and function, while the basement offers an opportunity to customize and create the perfect space for your family’s lifestyle. If you're looking for a home that grows with your family and offers endless opportunities for fun, comfort, and convenience, look no further! Book your private showing today and make this incredible home yours.
Zillow last checked: 8 hours ago
Listing updated: July 08, 2025 at 02:19pm
Listed by:
Matthew Petrovich, Salesperson,
Keller Williams Experience Realty Brokerage
Source: ITSO,MLS®#: 40696625Originating MLS®#: Barrie & District Association of REALTORS® Inc.
Facts & features
Interior
Bedrooms & bathrooms
- Bedrooms: 5
- Bathrooms: 2
- Full bathrooms: 2
- Main level bathrooms: 1
- Main level bedrooms: 3
Kitchen
- Level: Main
Heating
- Forced Air, Natural Gas
Cooling
- Central Air
Appliances
- Included: Water Heater, Dishwasher, Dryer, Microwave, Refrigerator, Stove, Washer
- Laundry: In Basement
Features
- Auto Garage Door Remote(s), Central Vacuum
- Basement: Full,Finished,Sump Pump
- Number of fireplaces: 1
- Fireplace features: Gas
Interior area
- Total structure area: 1,308
- Total interior livable area: 1,308 sqft
- Finished area above ground: 1,308
Property
Parking
- Total spaces: 6
- Parking features: Attached Garage, Asphalt, Private Drive Double Wide
- Attached garage spaces: 2
- Uncovered spaces: 4
Features
- Patio & porch: Deck
- Has private pool: Yes
- Pool features: Above Ground
- Has spa: Yes
- Spa features: Heated, Hot Tub
- Frontage type: East
- Frontage length: 90.00
Lot
- Size: 9,000 sqft
- Dimensions: 100 x 90
- Features: Urban, Pie Shaped Lot, Corner Lot, Highway Access, Park, Playground Nearby, School Bus Route, Schools, Shopping Nearby
Details
- Parcel number: 581050032
- Zoning: R1
- Other equipment: Pool Equipment
Construction
Type & style
- Home type: SingleFamily
- Architectural style: Bungalow Raised
- Property subtype: Single Family Residence, Residential
Materials
- Brick
- Foundation: Poured Concrete
- Roof: Asphalt Shing
Condition
- 31-50 Years
- New construction: No
- Year built: 1989
Utilities & green energy
- Sewer: Sewer (Municipal)
- Water: Municipal
Community & neighborhood
Security
- Security features: Alarm System
Location
- Region: Essa
Price history
| Date | Event | Price |
|---|---|---|
| 4/30/2025 | Sold | C$727,000-1.7%C$556/sqft |
Source: ITSO #40696625 Report a problem | ||
| 2/6/2025 | Listed for sale | C$739,900C$566/sqft |
Source: | ||
Public tax history
Tax history is unavailable.
Neighborhood: L0M
Nearby schools
GreatSchools rating
No schools nearby
We couldn't find any schools near this home.



