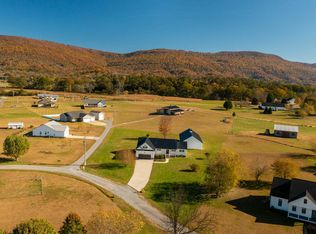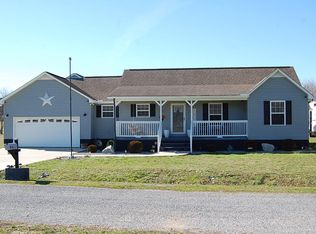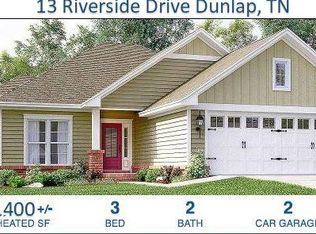New Construction in Wheeler Valley Farms, the ''Valley View'' Home. The home is located in the beautiful Sequatchie Valley on a level, cleared, 3/4 acre lot with scenic views from both front and back yards. The approx. 1400 sq ft home has three generously sized bedrooms and 2 full baths. Enjoy the benefits of new construction with leading materials such as 40 year Metal Roof (possible insurance discounts), ''Tech Shield'' Radiant Barrier Insulation, Premium Vinyl Windows and all-electric appliance/equipment package provide economic savings month after month. New Construction also provides a contemporary, desirable ''Open Concept'' floorplan that is designed with the activities of daily life in mind: Level Concrete Driveway and Sidewalk; Direct entry from Attached two-car Garage to Mudroom; Kitchen opens into Family Room; Easy access to Outdoor Recreation Areas (Covered Rear Porch); Red Oak, Site-Laid Hardwood Floors in common spaces. The Kitchen finishes are top notch with Custom Granite Counter Tops, Custom Shaker Style All Wood Cabinets, Recessed Lighting, Designer Lighting Features, Center Island and All Stainless Appliances. Baths also have top grade finish materials such as Custom Granite Counter Tops, and Custom Tile Flooring. Bedrooms provide soft, quiet, premium carpet flooring and 42" Ceiling Fans. Come enjoy this wonderfully new, contemporary home...the "Valley View" is awesome! <<Photos Attached are taken of the "Valley View" design already constructed and sold. Subject Home of this Listing is currently under construction>>
This property is off market, which means it's not currently listed for sale or rent on Zillow. This may be different from what's available on other websites or public sources.


