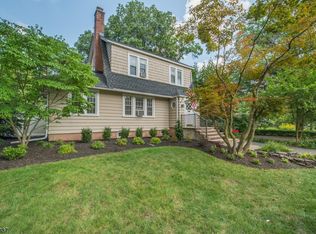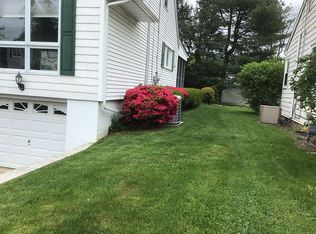Wonderful downtown location. This home offers a nicely updated eat in kitchen that boasts updated cabinets, granite countertops laminate wood flooring, updated appliances, and plenty of room for a full sized kitchen table, and sliding glass doors that open out to a deck perfect for year round barbecuing. The deck also has stairs leading down to a large under home patio with a pond and waterfall that won’t allow rain to ruin your entertaining, as well as the only two car garage on the block with built in shelving. The rest of the main level has a dinning room and a very large open living room along with 3 bedrooms, the master having two large closets and it’s own private bath. One additional bath sits just off the living room. There is a laundry area off the Kitchen and plenty of storage in the attic that runs the entire length of the house. Denville offers top rated school systems and you are a stones throw from wonderful restaurants, shopping in town, and proximity to NYC public bus and train transportation.
This property is off market, which means it's not currently listed for sale or rent on Zillow. This may be different from what's available on other websites or public sources.

