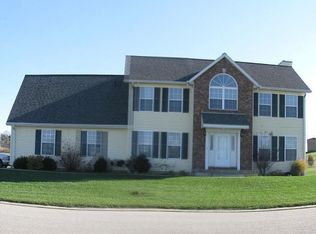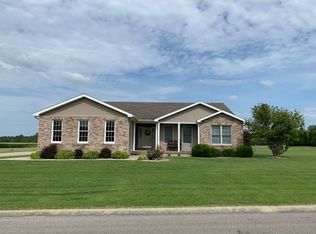Closed
$445,000
13 River Run Rd, Lawrenceville, IL 62439
3beds
2,436sqft
Single Family Residence
Built in 2008
0.8 Acres Lot
$448,100 Zestimate®
$--/sqft
$2,137 Estimated rent
Home value
$448,100
Estimated sales range
Not available
$2,137/mo
Zestimate® history
Loading...
Owner options
Explore your selling options
What's special
This beautiful two story home features 3 bedrooms and 2.5 bathrooms. The 3 car attached garage has cabinets and epoxy floors. The partial unfinished basement has poured concrete walls and great space for storage. The bedrooms are upstairs and features carpet, closet and ceiling fans. There are two rooms upstairs that could be used as a 4th and 5th bedroom. The primary suite has a large bedroom, with carpet, ceiling fan and walk-in closet. The bathroom features dual vanities, closet, tub/shower combination with tile surround. The large living room has LVT flooring, two coat closets and a gas fireplace. The dining room has LVT flooring and an open concept into the kitchen. The kitchen has an abundance of solid surface countertop space and Amish custom made cabinets, tile backsplash, LVT flooring and an island. The fenced in backyard is great for entertaining! The backyard has an inground pool, covered deck area, concrete patio with multiple sitting areas. There is a large pool house that has a 1/2 bath, large amounts of storage and a bar area.
Zillow last checked: 8 hours ago
Listing updated: September 26, 2025 at 12:15pm
Listed by:
Beth A Meeks Cell:812-291-4000,
Meeks Real Estate Inc.
Bought with:
Robin Montgomery, RB14018611
F.C. TUCKER EMGE
Source: IRMLS,MLS#: 202445727
Facts & features
Interior
Bedrooms & bathrooms
- Bedrooms: 3
- Bathrooms: 3
- Full bathrooms: 2
- 1/2 bathrooms: 1
Bedroom 1
- Level: Upper
Bedroom 2
- Level: Upper
Dining room
- Level: Main
- Area: 143
- Dimensions: 13 x 11
Kitchen
- Level: Main
- Area: 276
- Dimensions: 12 x 23
Living room
- Level: Main
- Area: 500
- Dimensions: 20 x 25
Heating
- Natural Gas, Forced Air
Cooling
- Central Air
Appliances
- Included: Dishwasher, Microwave, Refrigerator, Electric Range, Gas Water Heater
- Laundry: Electric Dryer Hookup, Washer Hookup
Features
- Ceiling Fan(s), Walk-In Closet(s), Countertops-Solid Surf, Entrance Foyer, Kitchen Island, Stand Up Shower, Tub/Shower Combination, Formal Dining Room
- Flooring: Vinyl
- Basement: Crawl Space,Partial,Unfinished,Concrete,Sump Pump
- Number of fireplaces: 1
- Fireplace features: Living Room, One, Gas Starter
Interior area
- Total structure area: 3,394
- Total interior livable area: 2,436 sqft
- Finished area above ground: 2,436
- Finished area below ground: 0
Property
Parking
- Total spaces: 3
- Parking features: Attached, Garage Door Opener, Concrete
- Attached garage spaces: 3
- Has uncovered spaces: Yes
Features
- Levels: Two
- Stories: 2
- Pool features: In Ground
- Fencing: Full,Metal
Lot
- Size: 0.80 Acres
- Features: Corner Lot, Level, 0-2.9999, Landscaped
Details
- Additional structures: Bath House, Garden Shed
- Additional parcels included: 0600115214
- Parcel number: 060011521300.000000
- Other equipment: Pool Equipment, Sump Pump
Construction
Type & style
- Home type: SingleFamily
- Property subtype: Single Family Residence
Materials
- Brick, Vinyl Siding
- Roof: Asphalt
Condition
- New construction: No
- Year built: 2008
Utilities & green energy
- Sewer: City
- Water: City
Community & neighborhood
Security
- Security features: Smoke Detector(s)
Location
- Region: Lawrenceville
- Subdivision: None
Price history
| Date | Event | Price |
|---|---|---|
| 9/25/2025 | Sold | $445,000-6.3% |
Source: | ||
| 8/25/2025 | Pending sale | $475,000 |
Source: | ||
| 4/23/2025 | Price change | $475,000-4.8% |
Source: | ||
| 1/22/2025 | Price change | $499,000-9.3% |
Source: | ||
| 11/27/2024 | Listed for sale | $549,900 |
Source: | ||
Public tax history
Tax history is unavailable.
Neighborhood: 62439
Nearby schools
GreatSchools rating
- 3/10Parkside Elementary SchoolGrades: PK-5Distance: 1.3 mi
- 5/10Parkview Jr High SchoolGrades: 6-8Distance: 1.3 mi
- 2/10Lawrenceville High SchoolGrades: 9-12Distance: 1 mi
Schools provided by the listing agent
- Elementary: Parkside
- Middle: Parkview
- High: Lawrenceville
- District: Lawrence County Community Unit District 20
Source: IRMLS. This data may not be complete. We recommend contacting the local school district to confirm school assignments for this home.

Get pre-qualified for a loan
At Zillow Home Loans, we can pre-qualify you in as little as 5 minutes with no impact to your credit score.An equal housing lender. NMLS #10287.

