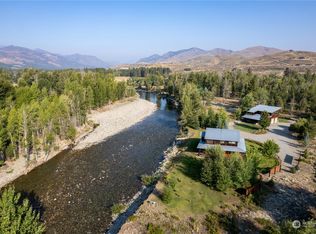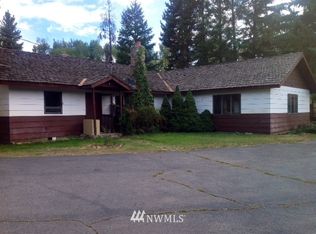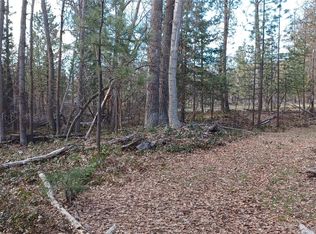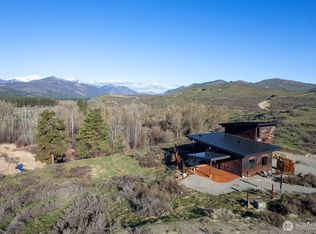Sold
Listed by:
Marcia MacDonald,
HomeSmart Real Estate Assoc
Bought with: ZNonMember-Office-MLS
$450,000
13 River Run Drive, Winthrop, WA 98862
2beds
850sqft
Single Family Residence
Built in 1997
3,920.4 Square Feet Lot
$446,400 Zestimate®
$529/sqft
$2,188 Estimated rent
Home value
$446,400
Estimated sales range
Not available
$2,188/mo
Zestimate® history
Loading...
Owner options
Explore your selling options
What's special
Profitable LEGAL NIGHTLY RENTAL w/ river access & a short walk to downtown Winthrop. Part of an 11 acre planned development approved for nightly rentals, the cabin is private & cozy w/ mountian views. There are 2 rooms in the cabin & 2 Bathrms and a sink in hall. One private Bedrm has a queen bed, TV & ensuite Bath and it's own deck. In the main living area, there is an alcove area w/ a queen bed, a new propane fireplace in the living room & a fully equipped kitchen & a built-in dinning area A locking door separates the main room & the private bedrm. Outside, enjoy your own private yard w/ 2 decks, a 4 burner gas grill & patio table set. The HOA takes care of lawn, road, water, septic & snow for $2807/ yr. Consistent Airbnb reservations.
Zillow last checked: 8 hours ago
Listing updated: July 24, 2025 at 04:03am
Listed by:
Marcia MacDonald,
HomeSmart Real Estate Assoc
Bought with:
Non Member ZDefault
ZNonMember-Office-MLS
Source: NWMLS,MLS#: 2325499
Facts & features
Interior
Bedrooms & bathrooms
- Bedrooms: 2
- Bathrooms: 2
- Full bathrooms: 2
- Main level bathrooms: 2
- Main level bedrooms: 2
Primary bedroom
- Level: Main
Bedroom
- Level: Main
Bathroom full
- Level: Main
Bathroom full
- Level: Main
Dining room
- Level: Main
Entry hall
- Level: Main
Kitchen without eating space
- Level: Main
Living room
- Level: Main
Heating
- Fireplace, Baseboard, Stove/Free Standing, Electric, Propane
Cooling
- Window Unit(s)
Appliances
- Included: Microwave(s), Refrigerator(s), Stove(s)/Range(s), Water Heater: electric, Water Heater Location: closet
Features
- Bath Off Primary, Ceiling Fan(s), Dining Room
- Flooring: Vinyl, Carpet
- Windows: Double Pane/Storm Window
- Basement: None
- Number of fireplaces: 1
- Fireplace features: See Remarks, Main Level: 1, Fireplace
Interior area
- Total structure area: 850
- Total interior livable area: 850 sqft
Property
Parking
- Parking features: Driveway, RV Parking
Features
- Levels: One
- Stories: 1
- Entry location: Main
- Patio & porch: Bath Off Primary, Ceiling Fan(s), Double Pane/Storm Window, Dining Room, Fireplace, Sprinkler System, Vaulted Ceiling(s), Water Heater
- Has view: Yes
- View description: Territorial
Lot
- Size: 3,920 sqft
- Features: Adjacent to Public Land, Open Lot, Secluded, Cable TV, High Speed Internet, Irrigation, Patio, Propane, RV Parking, Sprinkler System
- Topography: Level
Details
- Parcel number: 9100024050
- Zoning description: Jurisdiction: County
- Special conditions: Standard
- Other equipment: Leased Equipment: propane tank
Construction
Type & style
- Home type: SingleFamily
- Architectural style: Cabin
- Property subtype: Single Family Residence
Materials
- Wood Siding
- Foundation: Poured Concrete
- Roof: Metal
Condition
- Very Good
- Year built: 1997
Utilities & green energy
- Electric: Company: OCE Coop
- Sewer: Septic Tank, Company: Rader Road HOA
- Water: Shared Well, Company: Rader Road HOA
- Utilities for property: Methow Net, Methow Net
Community & neighborhood
Community
- Community features: CCRs, Trail(s)
Location
- Region: Winthrop
- Subdivision: Winthrop
HOA & financial
HOA
- HOA fee: $233 monthly
- Association phone: 425-891-4218
Other financial information
- Total actual rent: 3330
Other
Other facts
- Listing terms: Cash Out,Conventional
- Road surface type: Dirt
- Cumulative days on market: 107 days
Price history
| Date | Event | Price |
|---|---|---|
| 6/23/2025 | Sold | $450,000-13.5%$529/sqft |
Source: | ||
| 5/9/2025 | Pending sale | $520,000$612/sqft |
Source: | ||
| 1/23/2025 | Listed for sale | $520,000-0.4%$612/sqft |
Source: | ||
| 7/15/2022 | Sold | $522,000+30.7%$614/sqft |
Source: | ||
| 6/28/2022 | Pending sale | $399,500$470/sqft |
Source: | ||
Public tax history
| Year | Property taxes | Tax assessment |
|---|---|---|
| 2024 | $4,012 +3.2% | $490,600 |
| 2023 | $3,886 +14.7% | $490,600 +62.3% |
| 2022 | $3,388 +3.9% | $302,300 |
Find assessor info on the county website
Neighborhood: 98862
Nearby schools
GreatSchools rating
- 5/10Methow Valley Elementary SchoolGrades: PK-5Distance: 3 mi
- 8/10Liberty Bell Jr Sr High SchoolGrades: 6-12Distance: 2.6 mi
Schools provided by the listing agent
- Elementary: Methow Vly Elem
- Middle: Liberty Bell Jnr Snr
- High: Liberty Bell Jnr Snr
Source: NWMLS. This data may not be complete. We recommend contacting the local school district to confirm school assignments for this home.
Get pre-qualified for a loan
At Zillow Home Loans, we can pre-qualify you in as little as 5 minutes with no impact to your credit score.An equal housing lender. NMLS #10287.



