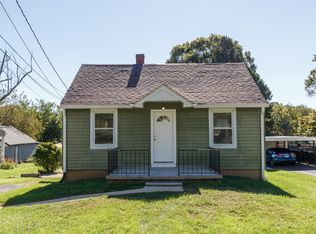Sold for $320,000
$320,000
13 Ritters Ln, Owings Mills, MD 21117
3beds
944sqft
Single Family Residence
Built in 1941
9,583 Square Feet Lot
$331,300 Zestimate®
$339/sqft
$2,410 Estimated rent
Home value
$331,300
$315,000 - $348,000
$2,410/mo
Zestimate® history
Loading...
Owner options
Explore your selling options
What's special
**BACK ON MARKET. Had to install a basement waterproofing system by Basement Systems.** If you need a huge 35'x22' detached front entrance garage, then take a look at this renovated single family home. The detached garage is freshly painted inside and out and has a new garage door and a second floor for additional storage. This charming 3 bedroom, 1.5 bath rancher style home is set on a fantastic level .22 acre lot. Updates include a new roof with architectural shingles, new windows, new bathrooms, new basement waterproofing system, freshly painted, new 1st floor laundry room with new washer and dryer, new kitchen & appliances, new granite counter top and new luxury vinyl plank flooring throughout. New appliances include a refrigerator-gas stove and built-in microwave. The mostly finished lower level has a large 13'x12' bedroom with a powder room. Enjoy spending time outside in the rear yard that has plenty of space for everyone’s activities and backs up to a school. This property is perfect for a car buff or anyone needing a large garage with lots of 2nd floor storage. Excellent location close to a wide variety of shopping, dining and entertainment options.
Zillow last checked: 8 hours ago
Listing updated: May 18, 2024 at 08:56am
Listed by:
Jay Cinquegrani 410-259-3680,
Berkshire Hathaway HomeServices Homesale Realty
Bought with:
Gloria Rosas
Samson Properties
Source: Bright MLS,MLS#: MDBC2081722
Facts & features
Interior
Bedrooms & bathrooms
- Bedrooms: 3
- Bathrooms: 2
- Full bathrooms: 1
- 1/2 bathrooms: 1
- Main level bathrooms: 1
- Main level bedrooms: 2
Basement
- Area: 543
Heating
- Forced Air, Natural Gas
Cooling
- Central Air, Ceiling Fan(s), Electric
Appliances
- Included: Microwave, Dryer, Oven/Range - Gas, Refrigerator, Cooktop, Washer, Gas Water Heater
- Laundry: Main Level, Laundry Room
Features
- Ceiling Fan(s), Kitchen - Galley, Upgraded Countertops
- Flooring: Luxury Vinyl
- Windows: Double Hung, Screens, Vinyl Clad
- Basement: Full,Partially Finished,Sump Pump,Windows
- Has fireplace: No
Interior area
- Total structure area: 1,753
- Total interior livable area: 944 sqft
- Finished area above ground: 605
- Finished area below ground: 339
Property
Parking
- Parking features: Driveway
- Has uncovered spaces: Yes
Accessibility
- Accessibility features: None
Features
- Levels: Two
- Stories: 2
- Patio & porch: Patio, Porch
- Pool features: None
Lot
- Size: 9,583 sqft
- Dimensions: 1.00 x
- Features: Level
Details
- Additional structures: Above Grade, Below Grade
- Parcel number: 04040410000250
- Zoning: RESIDENTIAL
- Special conditions: Standard
Construction
Type & style
- Home type: SingleFamily
- Architectural style: Ranch/Rambler
- Property subtype: Single Family Residence
Materials
- Other
- Foundation: Stone
- Roof: Architectural Shingle
Condition
- New construction: No
- Year built: 1941
Utilities & green energy
- Electric: 100 Amp Service
- Sewer: Public Sewer
- Water: Public
- Utilities for property: Cable
Community & neighborhood
Location
- Region: Owings Mills
- Subdivision: Hooper
Other
Other facts
- Listing agreement: Exclusive Right To Sell
- Listing terms: FHA,Conventional,VA Loan,Cash
- Ownership: Fee Simple
Price history
| Date | Event | Price |
|---|---|---|
| 5/17/2024 | Sold | $320,000+3.3%$339/sqft |
Source: | ||
| 4/10/2024 | Pending sale | $309,900$328/sqft |
Source: | ||
| 4/4/2024 | Listing removed | $309,900$328/sqft |
Source: | ||
| 3/19/2024 | Price change | $309,900-1.6%$328/sqft |
Source: | ||
| 3/11/2024 | Listed for sale | $315,000-1.3%$334/sqft |
Source: | ||
Public tax history
| Year | Property taxes | Tax assessment |
|---|---|---|
| 2025 | $2,884 +70.8% | $179,167 +28.6% |
| 2024 | $1,688 +2.9% | $139,300 +2.9% |
| 2023 | $1,640 +3% | $135,333 -2.8% |
Find assessor info on the county website
Neighborhood: 21117
Nearby schools
GreatSchools rating
- 7/10Owings Mills Elementary SchoolGrades: PK-5Distance: 0 mi
- 3/10Deer Park Middle Magnet SchoolGrades: 6-8Distance: 3.1 mi
- 2/10Owings Mills High SchoolGrades: 9-12Distance: 0.3 mi
Schools provided by the listing agent
- District: Baltimore County Public Schools
Source: Bright MLS. This data may not be complete. We recommend contacting the local school district to confirm school assignments for this home.
Get a cash offer in 3 minutes
Find out how much your home could sell for in as little as 3 minutes with a no-obligation cash offer.
Estimated market value$331,300
Get a cash offer in 3 minutes
Find out how much your home could sell for in as little as 3 minutes with a no-obligation cash offer.
Estimated market value
$331,300
