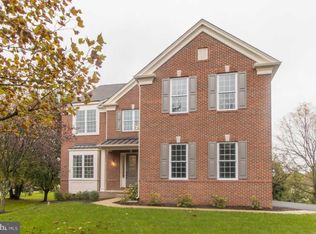Welcome home to this expanded 3-4 bedroom, two story colonial home nestled in the desirable community of Hunters Run. Upon entering you are greeted by an impressive 2 story foyer with double crown molding, wainscoting and chandelier. The first floor offers a formal living room & dining room with double crown molding and hardwood flooring throughout the first floor. Enjoy a work at home experience with the first floor office. The updated kitchen features 42 inch cabinets with under counter lighting, quartz countertops and a large center island that also provides seating. Just installed are a new microwave, double oven & dishwasher. The updated kitchens open floor plan overlooks the family room as well as the expanded breakfast area/sunroom which lends great views of the rear yard and makes this home perfect for entertaining! The breakfast area/sunroom provides access to the Trex deck with access to the private rear yard. The finished walkout basement offers a full wet bar with pendant lighting & wine fridge, a separate workout room, a family room with surround sound, and 4th bedroom or additional office with full bath. This versatile space is perfect for an in law suite, extended family or au pair suite! Upstairs you will find a private master suite with Tray ceiling, large walk in closet, beautifully appointed master bathroom with new granite countertop, jetted tub & shower stall. Completing the second level are two additional bedrooms both generously sized with an adjoining bathroom. This better than New Construction home offers three levels of versatile living space over 3,600 sq ft with private views and a two car garage, located within the Great Valley School district! Don't miss this opportunity to enjoy the community walking trails. Convenient location to major arteries and an easy drive to PHL airport and King of Prussia.
This property is off market, which means it's not currently listed for sale or rent on Zillow. This may be different from what's available on other websites or public sources.
