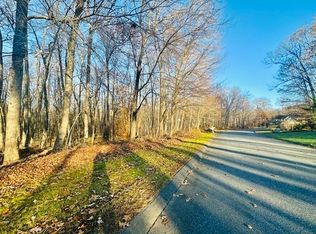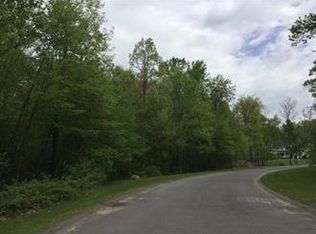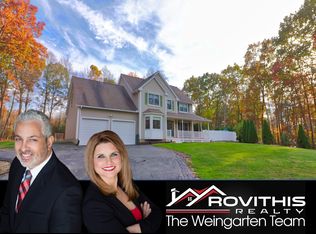Modern Farmhouse Country Estate. Surround yourself in over 6+ private, park-like acres with your own trails with brook for your recreational vehicles or horses abutting wild life sanctuary all while being part of a small neighborhood. This home has the WOW factor, SPECTACULAR upgraded kitchen, gleaming wood floors, fresh paint and lighting, stone retaining walls, paver patio. Red barn holds an SUV, shed/playhouse with front porch, walk-out partially finished basement, walk-up attic for future media room. Dramatic floor to ceiling stone fireplace graces the spectacular sun filled great room with balcony above, ultra elegant dining room with wainscoting & dental molding for fine dining. Giant circular driveway ,mega master suite has two walk-in closets, plumbed for central vac, 2 yr. old roof, Stone's throw to Granby, CT easy access to Hartford. Have it ALL with this amazing property. Be the envy of all your friends as you entertain in grandeur, a classic New England gem.
This property is off market, which means it's not currently listed for sale or rent on Zillow. This may be different from what's available on other websites or public sources.


