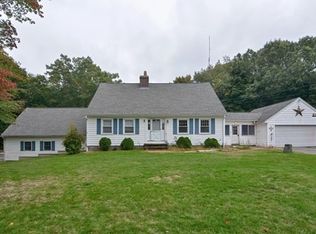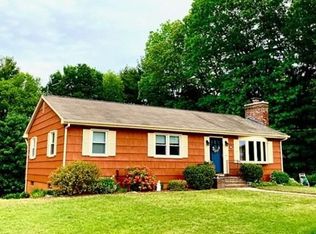STUNNING. 4/5 Bedroom, 3 Bath Contemporary Colonial. Open and Bright. 3, 380+ square foot home perfect for large gatherings and years of memories. Step into the CATHEDRALED family room that opens into the bright, sun-filled, tiled eat-in-kitchen featuring granite countertops and a spacious island with prep sink. The first floor Mastersuite features 3 closets, a spa-like bath with marble tile shower and a deep soaking tub. There is another bedroom, full bath, laundry and an office/den/bedroom on the first floor. The second floor boasts an expansive GREAT ROOM with custom wet bar and two additional rooms and full bath. The HEATED, oversized 2 car garage is perfect for anyone who likes to work on their car or just park them!. Gleaming hardwood floors fill every room except the tiled kitchen and baths and 2 fl.bedrooms (carpet May, 2019). Septic 2019, newer roof, 2015 heating system, 2018 exterior painted, 2019 inside painte
This property is off market, which means it's not currently listed for sale or rent on Zillow. This may be different from what's available on other websites or public sources.


