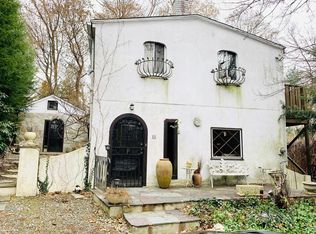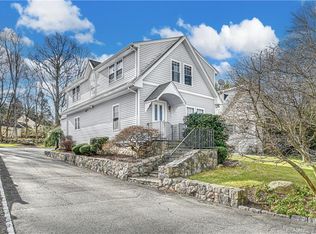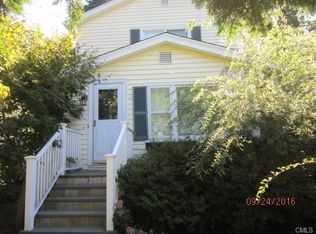Sold for $1,205,000 on 05/01/25
$1,205,000
13 Ridgeview Avenue, Darien, CT 06820
4beds
2,106sqft
Single Family Residence
Built in 1956
7,840.8 Square Feet Lot
$1,246,400 Zestimate®
$572/sqft
$6,758 Estimated rent
Home value
$1,246,400
$1.12M - $1.38M
$6,758/mo
Zestimate® history
Loading...
Owner options
Explore your selling options
What's special
This lovely Colonial-style home is situated on a peaceful cul-de-sac, offering both comfort and convenience on a beautifully landscaped .18 acres. With four bedrooms and three full baths, it provides flexible living spaces ideal for a variety of lifestyles. The main level features a bright family room perfect for relaxing. The kitchen, equipped with stainless steel appliances, opens seamlessly to the dining room, creating a wonderful space for entertaining. Two spacious bedrooms and a full bath offer transitional rooms great for an office or guest space. On the upper level, the primary suite includes an en suite bath and a walk-in closet, offering a private retreat. Another bedroom and a large family room are also located on the upper level, with access to a patio that overlooks the professionally landscaped backyard. The backyard is a true oasis, complete with a covered patio and a cozy fire pit, perfect for year-round enjoyment. The unfinished lower level provides ample storage and connects to the one-car garage. A large driveway with space for four vehicles adds to the home's practicality. This is a rare opportunity to own a charming home in the heart of Darien!
Zillow last checked: 8 hours ago
Listing updated: May 02, 2025 at 11:22am
Listed by:
Deb Hidy 203-505-8200,
Houlihan Lawrence 203-655-8238
Bought with:
Cathy Thomas, RES.0768642
Houlihan Lawrence
Source: Smart MLS,MLS#: 24067655
Facts & features
Interior
Bedrooms & bathrooms
- Bedrooms: 4
- Bathrooms: 3
- Full bathrooms: 3
Primary bedroom
- Features: Full Bath, Walk-In Closet(s)
- Level: Upper
- Area: 176 Square Feet
- Dimensions: 16 x 11
Bedroom
- Level: Upper
- Area: 242 Square Feet
- Dimensions: 22 x 11
Bedroom
- Level: Main
- Area: 121 Square Feet
- Dimensions: 11 x 11
Bedroom
- Level: Main
- Area: 110 Square Feet
- Dimensions: 10 x 11
Dining room
- Features: Hardwood Floor
- Level: Main
- Area: 99 Square Feet
- Dimensions: 9 x 11
Family room
- Features: Cathedral Ceiling(s)
- Level: Upper
- Area: 209 Square Feet
- Dimensions: 19 x 11
Kitchen
- Features: Hardwood Floor
- Level: Main
- Area: 132 Square Feet
- Dimensions: 11 x 12
Living room
- Features: Hardwood Floor
- Level: Main
- Area: 192 Square Feet
- Dimensions: 16 x 12
Heating
- Forced Air, Oil
Cooling
- Ceiling Fan(s), Window Unit(s)
Appliances
- Included: Oven/Range, Microwave, Refrigerator, Dishwasher, Disposal, Washer, Dryer, Water Heater
- Laundry: Lower Level
Features
- Basement: Full,Unfinished
- Attic: Storage,Access Via Hatch
- Has fireplace: No
Interior area
- Total structure area: 2,106
- Total interior livable area: 2,106 sqft
- Finished area above ground: 2,106
Property
Parking
- Total spaces: 4
- Parking features: Attached, Paved, Driveway, Private, Asphalt
- Attached garage spaces: 1
- Has uncovered spaces: Yes
Features
- Waterfront features: Beach Access
Lot
- Size: 7,840 sqft
- Features: Cul-De-Sac
Details
- Parcel number: 103710
- Zoning: R13
Construction
Type & style
- Home type: SingleFamily
- Architectural style: Colonial
- Property subtype: Single Family Residence
Materials
- Vinyl Siding
- Foundation: Block
- Roof: Asphalt
Condition
- New construction: No
- Year built: 1956
Utilities & green energy
- Sewer: Public Sewer
- Water: Public
Community & neighborhood
Location
- Region: Darien
HOA & financial
HOA
- Has HOA: Yes
- HOA fee: $200 annually
- Services included: Snow Removal
Price history
| Date | Event | Price |
|---|---|---|
| 5/1/2025 | Sold | $1,205,000+4.8%$572/sqft |
Source: | ||
| 2/5/2025 | Pending sale | $1,150,000$546/sqft |
Source: | ||
| 1/22/2025 | Listed for sale | $1,150,000-6.1%$546/sqft |
Source: | ||
| 10/3/2024 | Listing removed | $1,225,000$582/sqft |
Source: | ||
| 5/28/2024 | Listed for sale | $1,225,000+47.6%$582/sqft |
Source: Darien MLS #38543 Report a problem | ||
Public tax history
| Year | Property taxes | Tax assessment |
|---|---|---|
| 2025 | $9,590 +5.4% | $619,500 |
| 2024 | $9,100 +5.1% | $619,500 +25.9% |
| 2023 | $8,662 +2.2% | $491,890 |
Find assessor info on the county website
Neighborhood: 06820
Nearby schools
GreatSchools rating
- 9/10Ox Ridge Elementary SchoolGrades: PK-5Distance: 1.4 mi
- 9/10Middlesex Middle SchoolGrades: 6-8Distance: 1.5 mi
- 10/10Darien High SchoolGrades: 9-12Distance: 1.2 mi
Schools provided by the listing agent
- Elementary: Ox Ridge
- Middle: Middlesex
- High: Darien
Source: Smart MLS. This data may not be complete. We recommend contacting the local school district to confirm school assignments for this home.

Get pre-qualified for a loan
At Zillow Home Loans, we can pre-qualify you in as little as 5 minutes with no impact to your credit score.An equal housing lender. NMLS #10287.
Sell for more on Zillow
Get a free Zillow Showcase℠ listing and you could sell for .
$1,246,400
2% more+ $24,928
With Zillow Showcase(estimated)
$1,271,328

