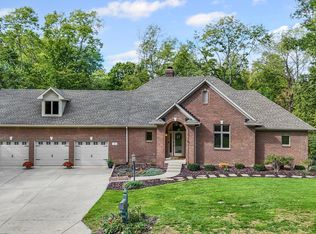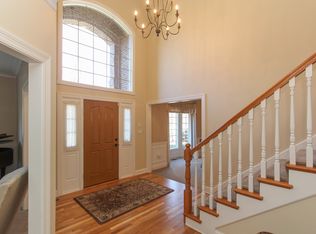Sold
$860,000
13 Ridgeline Dr, Brownsburg, IN 46112
4beds
5,185sqft
Residential, Single Family Residence
Built in 1993
3.44 Acres Lot
$862,000 Zestimate®
$166/sqft
$4,733 Estimated rent
Home value
$862,000
$802,000 - $922,000
$4,733/mo
Zestimate® history
Loading...
Owner options
Explore your selling options
What's special
NOT OFTEN DOES AN OPPORTUNITY SUCH AS THIS COME ALONG! Imagine a GORGEOUS custom-built home, nestled on a wooded hillside acre, with multiple decks overlooking an additional 2.52AC of private playground (including a full-sized, lighted basketball court), with updates too numerous to describe - and ALL OF THIS in a mature, exclusive neighborhood, right in the heart of town. You MUST experience the fabulously new & beautifully finished kitchen; the generous, sunlit 4-season room, the grand bedroom suites and the killer party basement that walks out to the decks with hottub & decks (this will surely be the site of the BEST Super Bowl party in town!). This is a home perfectly suited to enjoy all 4 seasons, for the view from every window on the rear side of the house captures mother nature's best; and every opportunity to embrace it has been crafted into the many outdoor living areas found here. Her design is classic, with a circular drive fronting a stately brick exterior, while her interior is comfortable, with fashionable finishes and a gracious floor plan that is inviting & cozy, yet impressive & spacious enough to accommodate large gatherings and beautiful holiday memories. She has been fastidiously maintained, and there is just nothing you won't love about this opportunity. Carpe Diem!
Zillow last checked: 8 hours ago
Listing updated: January 31, 2026 at 11:02pm
Listing Provided by:
Jennifer Blandford 317-847-2695,
Carpenter, REALTORS®,
Karen Kummer 317-853-9144,
Carpenter, REALTORS®
Bought with:
Valerie Edwards - Perry
CENTURY 21 Scheetz
Source: MIBOR as distributed by MLS GRID,MLS#: 22035472
Facts & features
Interior
Bedrooms & bathrooms
- Bedrooms: 4
- Bathrooms: 5
- Full bathrooms: 3
- 1/2 bathrooms: 2
- Main level bathrooms: 1
Primary bedroom
- Level: Upper
- Area: 256 Square Feet
- Dimensions: 16x16
Bedroom 2
- Level: Upper
- Area: 156 Square Feet
- Dimensions: 13x12
Bedroom 3
- Level: Upper
- Area: 182 Square Feet
- Dimensions: 14x13
Bedroom 4
- Level: Upper
- Area: 182 Square Feet
- Dimensions: 14x13
Breakfast room
- Level: Main
- Area: 240 Square Feet
- Dimensions: 20x12
Dining room
- Level: Main
- Area: 144 Square Feet
- Dimensions: 12x12
Family room
- Level: Main
- Area: 306 Square Feet
- Dimensions: 18x17
Kitchen
- Level: Main
- Area: 276 Square Feet
- Dimensions: 23x12
Kitchen
- Level: Basement
- Area: 400 Square Feet
- Dimensions: 20x20
Living room
- Level: Main
- Area: 208 Square Feet
- Dimensions: 16x13
Play room
- Level: Basement
- Area: 560 Square Feet
- Dimensions: 40x14
Sun room
- Features: Tile-Ceramic
- Level: Main
- Area: 288 Square Feet
- Dimensions: 24x12
Heating
- Forced Air, Natural Gas
Cooling
- Central Air
Appliances
- Included: Dishwasher, Dryer, Disposal, Gas Water Heater, MicroHood, Microwave, Electric Oven, Gas Oven, Refrigerator, Bar Fridge, Washer
- Laundry: Connections All, Main Level, Sink
Features
- Attic Access, Double Vanity, High Ceilings, Tray Ceiling(s), Kitchen Island, Entrance Foyer, Ceiling Fan(s), Hardwood Floors, High Speed Internet, Wired for Data, Pantry, Smart Thermostat, Walk-In Closet(s)
- Flooring: Hardwood
- Windows: WoodWorkStain/Painted
- Basement: Ceiling - 9+ feet,Daylight,Exterior Entry,Finished,Full,Storage Space,Walk-Out Access
- Attic: Access Only
- Number of fireplaces: 1
- Fireplace features: Family Room, Gas Log
Interior area
- Total structure area: 5,185
- Total interior livable area: 5,185 sqft
- Finished area below ground: 1,608
Property
Parking
- Total spaces: 3
- Parking features: Attached, Concrete, Garage Door Opener, Guest, Garage Faces Side
- Attached garage spaces: 3
- Details: Garage Parking Other(Finished Garage, Floor Drain, Garage Door Opener, Keyless Entry)
Features
- Levels: Two
- Stories: 2
- Patio & porch: Covered, Deck
- Exterior features: Basketball Court, Gas Grill, Lighting, Fire Pit
- Has spa: Yes
- Spa features: Above Ground, Fiberglass, Heated, Private
- Waterfront features: Creek
Lot
- Size: 3.44 Acres
- Features: Curbs, Sidewalks, Storm Sewer, Street Lights, Suburb, Mature Trees, Wooded
Details
- Parcel number: 320710215003000016
- Special conditions: None
- Horse amenities: None
Construction
Type & style
- Home type: SingleFamily
- Architectural style: Traditional
- Property subtype: Residential, Single Family Residence
Materials
- Brick, Wood Siding
- Foundation: Concrete Perimeter
Condition
- Updated/Remodeled
- New construction: No
- Year built: 1993
Utilities & green energy
- Electric: 200+ Amp Service
- Water: Public
- Utilities for property: Electricity Connected, Sep Electric Meter, Sep Gas Meter, Sewer Connected, Water Connected
Community & neighborhood
Location
- Region: Brownsburg
- Subdivision: Northridge
HOA & financial
HOA
- Has HOA: Yes
- HOA fee: $225 annually
- Services included: Maintenance
Price history
| Date | Event | Price |
|---|---|---|
| 8/1/2025 | Sold | $860,000-3.9%$166/sqft |
Source: | ||
| 6/9/2025 | Pending sale | $895,000$173/sqft |
Source: | ||
| 5/21/2025 | Price change | $895,000-3.2%$173/sqft |
Source: | ||
| 5/1/2025 | Listed for sale | $925,000+102%$178/sqft |
Source: | ||
| 10/11/2006 | Sold | $458,000$88/sqft |
Source: | ||
Public tax history
| Year | Property taxes | Tax assessment |
|---|---|---|
| 2024 | $6,058 +2.8% | $644,200 +6.3% |
| 2023 | $5,895 +13.7% | $605,800 +2.8% |
| 2022 | $5,185 +12.9% | $589,500 +13.7% |
Find assessor info on the county website
Neighborhood: 46112
Nearby schools
GreatSchools rating
- 8/10Delaware Trail Elementary SchoolGrades: K-5Distance: 2.5 mi
- 9/10Brownsburg East Middle SchoolGrades: 6-8Distance: 2.4 mi
- 10/10Brownsburg High SchoolGrades: 9-12Distance: 1.6 mi
Schools provided by the listing agent
- Elementary: Delaware Trail Elementary School
- Middle: Brownsburg East Middle School
- High: Brownsburg High School
Source: MIBOR as distributed by MLS GRID. This data may not be complete. We recommend contacting the local school district to confirm school assignments for this home.
Get a cash offer in 3 minutes
Find out how much your home could sell for in as little as 3 minutes with a no-obligation cash offer.
Estimated market value$862,000
Get a cash offer in 3 minutes
Find out how much your home could sell for in as little as 3 minutes with a no-obligation cash offer.
Estimated market value
$862,000

