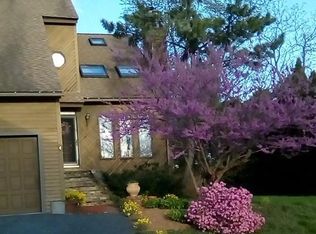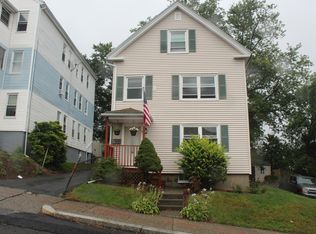NEW Construction - Now is the time to pick out granite, floors, hardwood, paint, etc and make it your own! Single Family-Attached home with Zero Lot Line & NO CONDO FEES. 3 Bedrooms, 2.5 Bathrooms. Your new home offers approximately 1,700 SF of Living Space, Open Floor Plan w/ Hardwood Floor throughout the 1st Floor. Kitchen is equipped with New Appliances, Granite Counter Top, entry to access to the deck. Second floor offers 3 bedrooms, 2 baths, washer/dryer hookups, and a beautiful view of the City from the Master Bedroom. 2 Car Tandem Garage. Great location near Mass Pike, 290 and RT 20, UMASS, Union Station, Shrewsbury Street Restaurants and shopping. Forced Hot Air/Central AC, Gas, Tankless Hot Water, City Town Water/Sewer. Everything will be BRAND NEW & Move-In Ready.
This property is off market, which means it's not currently listed for sale or rent on Zillow. This may be different from what's available on other websites or public sources.

