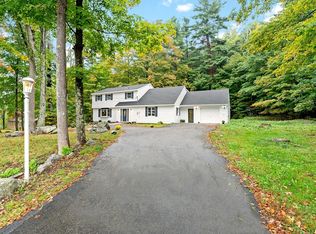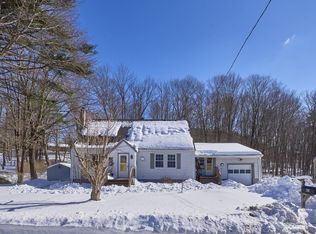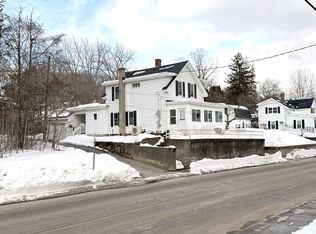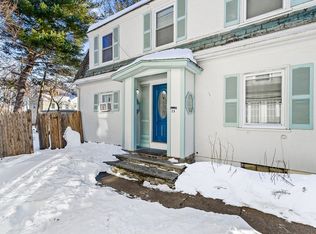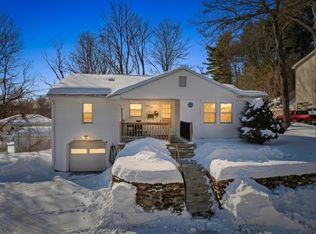Lovely three-bedroom Cape situated on a desirable corner lot, offering plenty of space for kids to play and ideal areas for entertaining family and friends. Enjoy outdoor gatherings while grilling on the back deck or relaxing in the private outdoor hot tub. The home features a well-appointed kitchen with abundant cabinetry, granite countertops, and stainless-steel appliances, along with convenient access to a mudroom that leads directly to the deck. A security system, newer roof, and newer windows add comfort and peace of mind. The layout is both practical and inviting, with the primary bedroom located on the main level and two additional bedrooms upstairs. The partially finished basement offers exterior access and includes a laundry area, providing extra flexible living or storage space. House lot is 0.21, additional 1.5 wooded lot included with sale. Approx. total lot 1.71 ac. Roof app. 10 yr young w/ 30yr shingles, newer windows and newer vinyl siding.
For sale
$393,000
13 Ridge Rd, Southbridge, MA 01550
3beds
1,344sqft
Est.:
Single Family Residence
Built in 1967
9,147 Square Feet Lot
$392,800 Zestimate®
$292/sqft
$-- HOA
What's special
Newer windowsBack deckNewer vinyl sidingLaundry areaWell-appointed kitchenDesirable corner lotGranite countertops
- 39 days |
- 1,683 |
- 45 |
Likely to sell faster than
Zillow last checked: 8 hours ago
Listing updated: February 03, 2026 at 08:36am
Listed by:
Patricia E. Moriarty 561-602-0862,
RE/MAX Prof Associates 508-347-9595
Source: MLS PIN,MLS#: 73464541
Tour with a local agent
Facts & features
Interior
Bedrooms & bathrooms
- Bedrooms: 3
- Bathrooms: 1
- Full bathrooms: 1
Primary bedroom
- Features: Closet, Flooring - Hardwood
- Level: First
Bedroom 2
- Features: Closet
- Level: Second
Bedroom 3
- Features: Closet
- Level: Second
Primary bathroom
- Features: No
Bathroom 1
- Features: Bathroom - 3/4, Bathroom - Tiled With Shower Stall, Flooring - Stone/Ceramic Tile
- Level: First
Dining room
- Features: Flooring - Hardwood, Flooring - Vinyl
- Level: First
Kitchen
- Features: Flooring - Stone/Ceramic Tile, Stainless Steel Appliances
- Level: First
Living room
- Features: Flooring - Hardwood
- Level: First
Heating
- Forced Air, Oil
Cooling
- None, Whole House Fan
Appliances
- Included: Water Heater, Range, Dishwasher, Refrigerator
- Laundry: In Basement
Features
- Flooring: Tile, Hardwood, Wood Laminate
- Basement: Full,Partially Finished,Walk-Out Access,Interior Entry,Slab
- Has fireplace: No
Interior area
- Total structure area: 1,344
- Total interior livable area: 1,344 sqft
- Finished area above ground: 1,344
Property
Parking
- Total spaces: 6
- Parking features: Detached, Paved Drive, Off Street, Paved, Unpaved
- Garage spaces: 1
- Uncovered spaces: 5
Accessibility
- Accessibility features: No
Features
- Patio & porch: Deck
- Exterior features: Deck, Rain Gutters, Hot Tub/Spa
- Has spa: Yes
- Spa features: Private
Lot
- Size: 9,147 Square Feet
- Features: Corner Lot, Wooded, Additional Land Avail., Other
Details
- Parcel number: M:0071 B:0047 L:00001,3980738
- Zoning: R1
Construction
Type & style
- Home type: SingleFamily
- Architectural style: Cape
- Property subtype: Single Family Residence
Materials
- Frame
- Foundation: Concrete Perimeter
- Roof: Shingle
Condition
- Year built: 1967
Utilities & green energy
- Electric: Circuit Breakers
- Sewer: Public Sewer
- Water: Public
Community & HOA
Community
- Features: Shopping, Park, Walk/Jog Trails, Stable(s), Medical Facility, Public School
- Security: Security System
HOA
- Has HOA: No
Location
- Region: Southbridge
Financial & listing details
- Price per square foot: $292/sqft
- Tax assessed value: $301,900
- Annual tax amount: $4,426
- Date on market: 1/1/2026
- Road surface type: Paved
Estimated market value
$392,800
$373,000 - $412,000
$2,189/mo
Price history
Price history
| Date | Event | Price |
|---|---|---|
| 1/1/2026 | Listed for sale | $393,000+71.6%$292/sqft |
Source: MLS PIN #73464541 Report a problem | ||
| 10/21/2019 | Sold | $229,000-0.4%$170/sqft |
Source: Public Record Report a problem | ||
| 9/10/2019 | Price change | $229,900-4.2%$171/sqft |
Source: Lamacchia Realty, Inc. #72544894 Report a problem | ||
| 8/27/2019 | Price change | $239,900-4%$178/sqft |
Source: Lamacchia Realty, Inc. #72544894 Report a problem | ||
| 8/5/2019 | Listed for sale | $249,900+18.4%$186/sqft |
Source: Lamacchia Realty, Inc. #72544894 Report a problem | ||
Public tax history
Public tax history
| Year | Property taxes | Tax assessment |
|---|---|---|
| 2025 | $4,426 +5.3% | $301,900 +9.6% |
| 2024 | $4,204 +1.4% | $275,500 +5.3% |
| 2023 | $4,145 +5.8% | $261,700 +19.6% |
Find assessor info on the county website
BuyAbility℠ payment
Est. payment
$2,445/mo
Principal & interest
$1907
Property taxes
$400
Home insurance
$138
Climate risks
Neighborhood: 01550
Nearby schools
GreatSchools rating
- NAEastford Road SchoolGrades: PK-1Distance: 1 mi
- 5/10Southbridge Middle SchoolGrades: 6-8Distance: 3 mi
- 1/10Southbridge High SchoolGrades: 9-12Distance: 3 mi
Schools provided by the listing agent
- Elementary: Public
- Middle: Public
- High: Public
Source: MLS PIN. This data may not be complete. We recommend contacting the local school district to confirm school assignments for this home.
- Loading
- Loading
