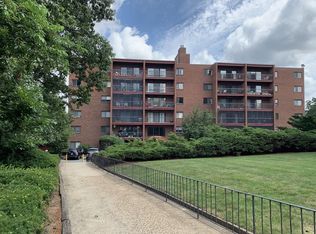Sold for $643,000
$643,000
13 Ridge Rd, Reading, MA 01867
2beds
1,225sqft
Single Family Residence
Built in 1912
5,001 Square Feet Lot
$655,400 Zestimate®
$525/sqft
$4,122 Estimated rent
Home value
$655,400
$603,000 - $714,000
$4,122/mo
Zestimate® history
Loading...
Owner options
Explore your selling options
What's special
Nestled in a PRIME READING LOCATION, this charming 2-bedroom, 2-bath home offers a delightful blend of modern updates and inviting features. The UPDATED KITCHEN boasts sleek granite countertops & stainless steel appliances, perfect for culinary enthusiasts. Adjacent is a beautiful dining room complete with custom built-ins and period details. Enjoy your morning coffee on the adorable covered front porch or unwind on the private patio ideal for al fresco dining. The home is complete with two generous sized second floor bedrooms, and a finished basement den/office area. Located just minutes from shops, restaurants, and major commuter routes, and the nearby birch meadow complex featuring tennis courts, a playground, the YMCA, schools and much more. This home offers convenience and charm in equal measure. Don’t miss your chance to own this gem!
Zillow last checked: 8 hours ago
Listing updated: November 06, 2024 at 08:56pm
Listed by:
Katie Varney 617-596-4512,
Classified Realty Group 781-944-1901
Bought with:
Jennifer Busa
Lamacchia Realty, Inc.
Source: MLS PIN,MLS#: 73294379
Facts & features
Interior
Bedrooms & bathrooms
- Bedrooms: 2
- Bathrooms: 2
- Full bathrooms: 2
Primary bedroom
- Features: Closet, Flooring - Hardwood
- Level: Second
- Area: 224
- Dimensions: 16 x 14
Bedroom 2
- Features: Closet, Flooring - Hardwood
- Level: Second
- Area: 168
- Dimensions: 14 x 12
Primary bathroom
- Features: No
Bathroom 1
- Features: Bathroom - Half, Bathroom - With Tub & Shower, Closet, Flooring - Stone/Ceramic Tile
- Level: First
Bathroom 2
- Features: Bathroom - 3/4, Bathroom - With Shower Stall
- Level: Basement
Dining room
- Features: Closet/Cabinets - Custom Built, Flooring - Hardwood, Lighting - Overhead
- Level: Main,First
- Area: 144
- Dimensions: 12 x 12
Family room
- Features: Bathroom - Full, Closet, Flooring - Wall to Wall Carpet
- Level: Basement
- Area: 180
- Dimensions: 18 x 10
Kitchen
- Features: Flooring - Stone/Ceramic Tile, Countertops - Stone/Granite/Solid, Countertops - Upgraded, Remodeled, Stainless Steel Appliances
- Level: Main,First
- Area: 144
- Dimensions: 12 x 12
Living room
- Features: Flooring - Hardwood, Exterior Access
- Level: Main,First
- Area: 216
- Dimensions: 18 x 12
Heating
- Central, Steam, Natural Gas
Cooling
- None
Appliances
- Included: Range, Microwave, Refrigerator, Washer, Dryer
- Laundry: In Basement
Features
- Flooring: Wood, Tile, Carpet
- Basement: Full,Partially Finished,Interior Entry,Sump Pump
- Has fireplace: No
Interior area
- Total structure area: 1,225
- Total interior livable area: 1,225 sqft
Property
Parking
- Total spaces: 3
- Parking features: Detached, Off Street, Paved
- Garage spaces: 1
- Uncovered spaces: 2
Features
- Patio & porch: Porch, Patio, Covered
- Exterior features: Porch, Patio, Covered Patio/Deck, Stone Wall
Lot
- Size: 5,001 sqft
- Features: Corner Lot
Details
- Parcel number: M:033.000000026.0,735898
- Zoning: S15
Construction
Type & style
- Home type: SingleFamily
- Architectural style: Bungalow
- Property subtype: Single Family Residence
Materials
- Foundation: Stone
- Roof: Shingle
Condition
- Year built: 1912
Utilities & green energy
- Electric: 100 Amp Service
- Sewer: Public Sewer
- Water: Public
- Utilities for property: for Gas Range
Community & neighborhood
Community
- Community features: Public Transportation, Shopping, Tennis Court(s), Park, Medical Facility, Laundromat, Conservation Area, Highway Access, House of Worship, Private School, Public School
Location
- Region: Reading
- Subdivision: Birch Meadow
Other
Other facts
- Road surface type: Paved
Price history
| Date | Event | Price |
|---|---|---|
| 11/1/2024 | Sold | $643,000-1.1%$525/sqft |
Source: MLS PIN #73294379 Report a problem | ||
| 9/25/2024 | Listed for sale | $649,900+20.1%$531/sqft |
Source: MLS PIN #73294379 Report a problem | ||
| 8/12/2020 | Sold | $541,000+8.4%$442/sqft |
Source: Public Record Report a problem | ||
| 6/9/2020 | Pending sale | $499,000$407/sqft |
Source: William Raveis Real Estate #72666708 Report a problem | ||
| 6/3/2020 | Listed for sale | $499,000+21.7%$407/sqft |
Source: William Raveis R.E. & Home Services #72666708 Report a problem | ||
Public tax history
| Year | Property taxes | Tax assessment |
|---|---|---|
| 2025 | $7,095 +3% | $622,900 +6% |
| 2024 | $6,888 -2.3% | $587,700 +5% |
| 2023 | $7,049 +3.8% | $559,900 +9.9% |
Find assessor info on the county website
Neighborhood: 01867
Nearby schools
GreatSchools rating
- 9/10Birch Meadow Elementary SchoolGrades: K-5Distance: 0.4 mi
- 8/10Arthur W Coolidge Middle SchoolGrades: 6-8Distance: 0.3 mi
- 9/10Reading Memorial High SchoolGrades: 9-12Distance: 0.2 mi
Schools provided by the listing agent
- Middle: Coolidge
- High: Rmhs
Source: MLS PIN. This data may not be complete. We recommend contacting the local school district to confirm school assignments for this home.
Get a cash offer in 3 minutes
Find out how much your home could sell for in as little as 3 minutes with a no-obligation cash offer.
Estimated market value$655,400
Get a cash offer in 3 minutes
Find out how much your home could sell for in as little as 3 minutes with a no-obligation cash offer.
Estimated market value
$655,400
