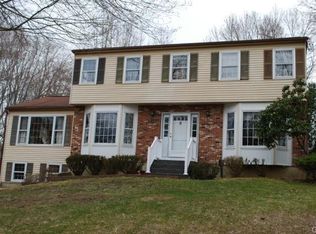Sold for $609,900
$609,900
13 Ridge Road, Newtown, CT 06470
4beds
2,484sqft
Single Family Residence
Built in 1979
0.82 Acres Lot
$699,100 Zestimate®
$246/sqft
$4,705 Estimated rent
Home value
$699,100
$664,000 - $734,000
$4,705/mo
Zestimate® history
Loading...
Owner options
Explore your selling options
What's special
Welcome home! Four bedroom, two and half bath Colonial with public water is located close to Main Street, shopping, restaurants and Ferris Ice Cream. This home has a lot to offer its new owners. Updated Kitchen features granite counters and eat-in area that overlooks the back yard. Formal Living Room and Dining Room. Family Room with fireplace is close to the Kitchen and laundry area. Spacious primary bedroom suite is complete with walk-in closet and full bath that features a lovely tiled shower stall. Three good sized bedrooms share the second updated full bath. Roof was replaced two years ago and a number of windows have been replaced. 272 square feet finished in the lower level. Hardwood floors, two car garage. This home is a winner!
Zillow last checked: 8 hours ago
Listing updated: April 18, 2024 at 07:36am
Listed by:
Richelle Ward 203-470-9819,
Coldwell Banker Realty 203-426-5679,
Bob Ward 203-470-9818,
Coldwell Banker Realty
Bought with:
Donna Kuehn, RES.0763302
Coldwell Banker Realty
Source: Smart MLS,MLS#: 170617942
Facts & features
Interior
Bedrooms & bathrooms
- Bedrooms: 4
- Bathrooms: 3
- Full bathrooms: 2
- 1/2 bathrooms: 1
Primary bedroom
- Features: Full Bath, Hardwood Floor
- Level: Upper
- Area: 224 Square Feet
- Dimensions: 16 x 14
Bedroom
- Features: Hardwood Floor
- Level: Upper
- Area: 154 Square Feet
- Dimensions: 11 x 14
Bedroom
- Features: Hardwood Floor
- Level: Upper
- Area: 144 Square Feet
- Dimensions: 12 x 12
Bedroom
- Features: Hardwood Floor
- Level: Upper
- Area: 143 Square Feet
- Dimensions: 11 x 13
Dining room
- Features: Hardwood Floor
- Level: Main
- Area: 144 Square Feet
- Dimensions: 12 x 12
Family room
- Features: Fireplace, Engineered Wood Floor
- Level: Main
- Area: 294 Square Feet
- Dimensions: 21 x 14
Kitchen
- Features: Granite Counters, Laundry Hookup, Vinyl Floor
- Level: Main
- Area: 240 Square Feet
- Dimensions: 12 x 20
Living room
- Features: Hardwood Floor
- Level: Main
- Area: 216 Square Feet
- Dimensions: 12 x 18
Rec play room
- Features: Wall/Wall Carpet
- Level: Lower
- Area: 252 Square Feet
- Dimensions: 21 x 12
Heating
- Baseboard, Oil
Cooling
- Window Unit(s)
Appliances
- Included: Electric Cooktop, Range Hood, Refrigerator, Dishwasher, Washer, Dryer, Water Heater
- Laundry: Main Level
Features
- Wired for Data, Entrance Foyer
- Basement: Partial,Finished,Interior Entry,Garage Access
- Attic: Pull Down Stairs
- Number of fireplaces: 1
Interior area
- Total structure area: 2,484
- Total interior livable area: 2,484 sqft
- Finished area above ground: 2,212
- Finished area below ground: 272
Property
Parking
- Total spaces: 2
- Parking features: Attached, Garage Door Opener, Private, Paved
- Attached garage spaces: 2
- Has uncovered spaces: Yes
Features
- Patio & porch: Deck
- Exterior features: Rain Gutters
Lot
- Size: 0.82 Acres
- Features: Subdivided, Cleared, Sloped
Details
- Parcel number: 206804
- Zoning: R-2
Construction
Type & style
- Home type: SingleFamily
- Architectural style: Colonial
- Property subtype: Single Family Residence
Materials
- Aluminum Siding
- Foundation: Concrete Perimeter
- Roof: Asphalt
Condition
- New construction: No
- Year built: 1979
Utilities & green energy
- Sewer: Septic Tank
- Water: Public
Community & neighborhood
Location
- Region: Newtown
- Subdivision: Head of Meadow
Price history
| Date | Event | Price |
|---|---|---|
| 4/4/2024 | Sold | $609,900$246/sqft |
Source: | ||
| 1/18/2024 | Pending sale | $609,900$246/sqft |
Source: | ||
| 1/12/2024 | Listed for sale | $609,900+151%$246/sqft |
Source: | ||
| 2/28/1992 | Sold | $243,000$98/sqft |
Source: Public Record Report a problem | ||
Public tax history
| Year | Property taxes | Tax assessment |
|---|---|---|
| 2025 | $9,518 +6.6% | $331,190 |
| 2024 | $8,932 +2.8% | $331,190 |
| 2023 | $8,690 +9.2% | $331,190 +44.3% |
Find assessor info on the county website
Neighborhood: 06470
Nearby schools
GreatSchools rating
- 10/10Head O'Meadow Elementary SchoolGrades: K-4Distance: 1.1 mi
- 7/10Newtown Middle SchoolGrades: 7-8Distance: 1.1 mi
- 9/10Newtown High SchoolGrades: 9-12Distance: 2.2 mi
Schools provided by the listing agent
- Elementary: Head O'Meadow
- Middle: Newtown,Reed
- High: Newtown
Source: Smart MLS. This data may not be complete. We recommend contacting the local school district to confirm school assignments for this home.
Get pre-qualified for a loan
At Zillow Home Loans, we can pre-qualify you in as little as 5 minutes with no impact to your credit score.An equal housing lender. NMLS #10287.
Sell for more on Zillow
Get a Zillow Showcase℠ listing at no additional cost and you could sell for .
$699,100
2% more+$13,982
With Zillow Showcase(estimated)$713,082
