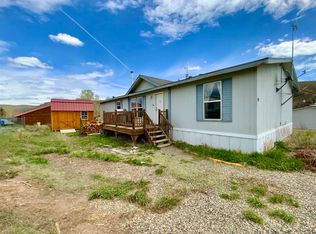Sold cren member
$489,500
13 Ridge Lane, Gunnison, CO 81230
4beds
2,052sqft
Modular
Built in 2001
0.42 Acres Lot
$499,100 Zestimate®
$239/sqft
$3,084 Estimated rent
Home value
$499,100
Estimated sales range
Not available
$3,084/mo
Zestimate® history
Loading...
Owner options
Explore your selling options
What's special
Very well maintained one level home that was substantially remodeled in 2017-18. Roomy 4 bedroom, 3 bath floor plan with newer appliances, tiled kitchen and baths, den/ofice area, formal dining room, vaulted ceilings, laminate flooring with carpeted bedrooms, great southern exposure and low heating bills. DOUBLE lot allows for extra room for a large garage and yard space. Low maintenance exterior with vinyl siding and clad windows and metal roof. Sturdy garden/storage shed is included. A fine family or investment home.
Zillow last checked: 8 hours ago
Listing updated: June 17, 2024 at 02:11pm
Listed by:
Mathew Robbins H:970-641-1900,
Monarch Realty, Inc.
Bought with:
Audrie Townsend
The Clarke Agency
Source: CREN,MLS#: 812529
Facts & features
Interior
Bedrooms & bathrooms
- Bedrooms: 4
- Bathrooms: 3
- Full bathrooms: 3
Primary bedroom
- Level: Main
- Area: 243
- Dimensions: 13.5 x 18
Bedroom 2
- Area: 149.5
- Dimensions: 11.5 x 13
Bedroom 3
- Area: 143
- Dimensions: 11 x 13
Bedroom 4
- Area: 143
- Dimensions: 11 x 13
Dining room
- Features: Separate Dining
- Area: 214.5
- Dimensions: 13 x 16.5
Kitchen
- Area: 175.5
- Dimensions: 13 x 13.5
Living room
- Area: 260
- Dimensions: 13 x 20
Office
- Area: 117
- Dimensions: 9 x 13
Cooling
- Ceiling Fan(s)
Appliances
- Included: Range, Refrigerator, Dishwasher, Washer, Dryer, Exhaust Fan
Features
- Ceiling Fan(s), Vaulted Ceiling(s)
- Flooring: Carpet-Partial, Laminate, Tile
- Windows: Window Coverings, Clad, Thermal Panes, Vinyl
- Basement: Crawl Space
Interior area
- Total structure area: 2,052
- Total interior livable area: 2,052 sqft
- Finished area above ground: 2,052
Property
Features
- Levels: One
- Stories: 1
- Patio & porch: Patio
- Has view: Yes
- View description: Mountain(s)
Lot
- Size: 0.42 Acres
- Features: Foothills
Details
- Additional structures: Shed(s)
- Parcel number: 370122303064
- Zoning description: Residential Single Family
Construction
Type & style
- Home type: SingleFamily
- Architectural style: Ranch
- Property subtype: Modular
Materials
- Wood Frame, Vinyl Siding
- Foundation: Permanent
- Roof: Metal
Condition
- New construction: No
- Year built: 2001
Utilities & green energy
- Sewer: Public Sewer
- Water: Central Water
- Utilities for property: Electricity Connected, Internet, Phone - Cell Reception, Phone Connected, Propane-Tank Leased
Community & neighborhood
Location
- Region: Gunnison
- Subdivision: Antelope Hills
HOA & financial
HOA
- Has HOA: Yes
- Association name: Antellope Hills Association, Inc.
Other
Other facts
- Body type: Double Wide
- Road surface type: Paved, Gravel
Price history
| Date | Event | Price |
|---|---|---|
| 6/17/2024 | Sold | $489,500-2%$239/sqft |
Source: | ||
| 4/22/2024 | Contingent | $499,500$243/sqft |
Source: | ||
| 4/15/2024 | Listed for sale | $499,500+81.6%$243/sqft |
Source: | ||
| 8/27/2019 | Sold | $275,000-2.5%$134/sqft |
Source: Public Record Report a problem | ||
| 7/26/2019 | Pending sale | $282,000$137/sqft |
Source: The Clarke Agency #756916 Report a problem | ||
Public tax history
| Year | Property taxes | Tax assessment |
|---|---|---|
| 2025 | $1,280 +1.7% | $28,530 +1.2% |
| 2024 | $1,259 -14.9% | $28,190 +2.7% |
| 2023 | $1,480 +10.8% | $27,450 +11% |
Find assessor info on the county website
Neighborhood: 81230
Nearby schools
GreatSchools rating
- 8/10Gunnison Elementary SchoolGrades: PK-5Distance: 2.2 mi
- 6/10Gunnison Middle SchoolGrades: 6-8Distance: 2.2 mi
- 4/10Gunnison High SchoolGrades: 9-12Distance: 2.5 mi
Schools provided by the listing agent
- Elementary: Gunnison 1-5
- Middle: Gunnison 6-8
- High: Gunnison 9-12
Source: CREN. This data may not be complete. We recommend contacting the local school district to confirm school assignments for this home.

Get pre-qualified for a loan
At Zillow Home Loans, we can pre-qualify you in as little as 5 minutes with no impact to your credit score.An equal housing lender. NMLS #10287.
