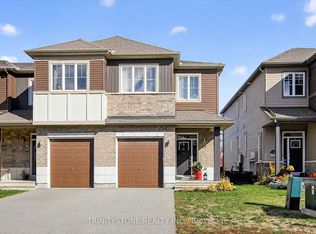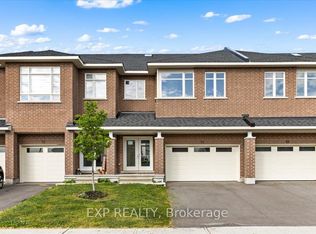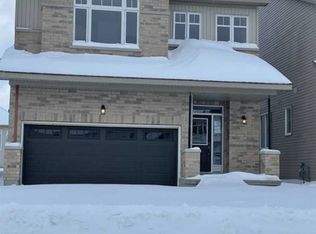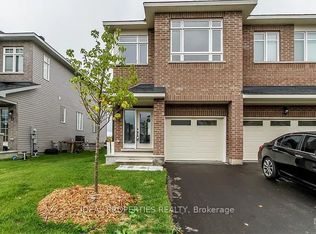Spacious and modern 3 bed, 3 bath town home in desirable Carleton Place community boasting attached garage with inside entry just steps from all the long list of amenities and access to highway 7. Main level is open concept with 10 ft ceilings, hardwood and tile, centre island and access to the fenced backyard. The second level offers main bath, large laundry room and 3 generous sized bedrooms including primary with ensuite and walk in closet. The lower level provides huge family room as well as lots of storage.
This property is off market, which means it's not currently listed for sale or rent on Zillow. This may be different from what's available on other websites or public sources.



