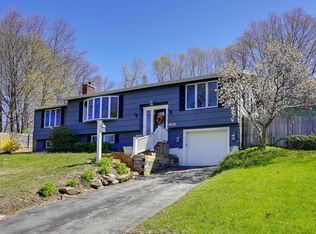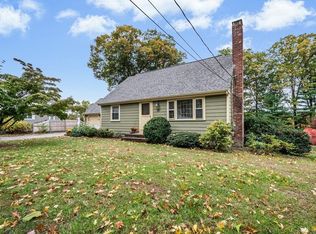Beautiful 3 bedroom home in highly desirable Hudson neighborhood! Open concept floor plan with large screened in porch and backyard space. Good sized bedrooms with an updated bathroom. Lower level boasts finished living space with laundry room and bonus second bathroom -- primed for finishing touches. Comes with one car garage parking. Location is fantastic -- 5 min to downtown Hudson, easy commute to I-495, and Forest Ave Elementary School just down the street!
This property is off market, which means it's not currently listed for sale or rent on Zillow. This may be different from what's available on other websites or public sources.

