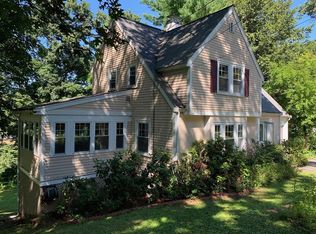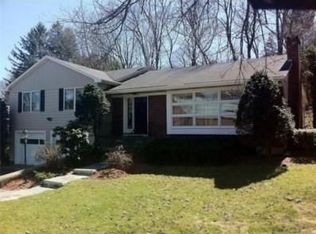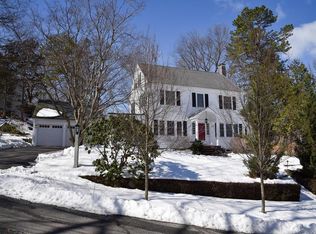You'll fall in love with this meticulously maintained Colonial perfectly situated in desirable Follen Hill. A wood burning fireplace defines the beautiful formal living room. Entertain with style in the elegant formal dining room graced by hardwood floors and chair rail. The stunning conservatory will amaze you with its walls of glass as the home's quality craftsmanship continues to shine. All will love to gather in the modern kitchen as the chef prepares culinary delights with stainless steel appliances, gas cooking, and stylish cherry cabinetry. Awake to beautiful sunrises in the master bedroom with a double closet and gleaming hardwood floors. The updated full bathroom stuns in neutral tones with a dual sink vanity, marble countertop, and tiled tub/shower. A large finished room in the walkout lower level is perfect for use as a family room and more. A commuter's dream with bus routes only steps away and easy access to Route 2 and 128. Close to historic Tower Park and Wilson's Farm.
This property is off market, which means it's not currently listed for sale or rent on Zillow. This may be different from what's available on other websites or public sources.


