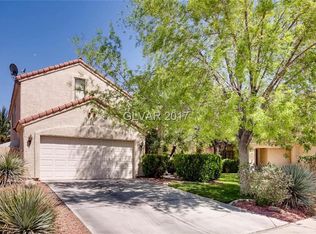Green Valley!! 6 Bedrooms Pool Spa Bedroom and Bath Downstairs Green Valley 6 Bedrooms POOL SPA 3 Car Garage Home has been recently remodeled. Desert land scape front yard. Home includes Living room, Dinning room, Big Family room with Fire place. Kitchen: Pantry, Up graded refrigerator with ice maker, Granite counter tops, Big walk-in PANTRY Recessed lighting. Downstairs laundry includes washer and dryer, sink and cabinets. Master Includes Vaulted ceilings, French doors, Ceiling fan & Light fixture, Two way fire place, Two tone paint. Master Bath: Completely remodeled, with new dual vanity sinks, Granite counter tops, new cabinets, Roman tub and separate shower with ceramic tile surround. Big walk-in closet. Back yard includes Pool & Spa and a small grassy area. Living room: 17x12 Family room: 27x14 Dinning: 13x11 Master: 22x13 2nd bedroom 11x10 Downstairs 3rd Bedroom11X11 4th Bedroom17x10 5th Bedroom 12x12 Directions: From 215 and Pecos, Go west on Pecos, Left on Pebble, Next right on Treston, quick left on Sunmist, Right on Reyburn. Tenant pays $100 for pool service monthly pool service.
This property is off market, which means it's not currently listed for sale or rent on Zillow. This may be different from what's available on other websites or public sources.
