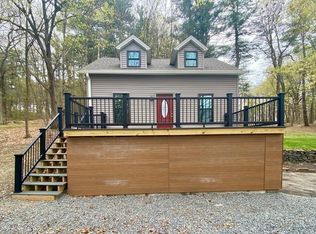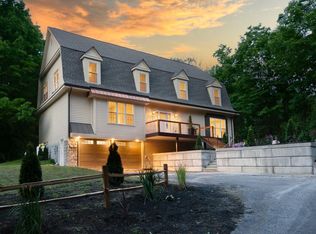PRICE REDUCED ! Welcome to 13 Redstone Hill Road. Completely renovated down to the foundation with upgrades including New Roof ( 2018). New Windows (2018). New Utilities (2018). Updated 200 AMP Electric panel. New Samsung Stainless Steel Appliances. Brand new carpets in each room. Recessed lighting throughout the property including exterior lighting. Contractors spared no expense! ...This property sits back from the road on .5 acres in a very desirable location. Located just minutes from Rt 2 right off of Leominster Rd and walking distance to downtown Sterling. Local attractions include Davis Farmland & Mega Maze located right at the end of Redstone Hill Rd and Sterling Ice Cream within a 5 minute drive. Enjoy close by walking trails including the Mass Central Rail Trail and Wachusett Mountain State Reservation. Don't miss this
This property is off market, which means it's not currently listed for sale or rent on Zillow. This may be different from what's available on other websites or public sources.

