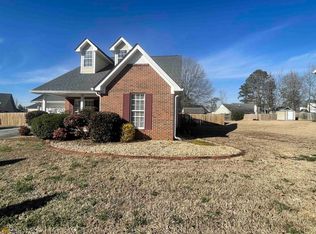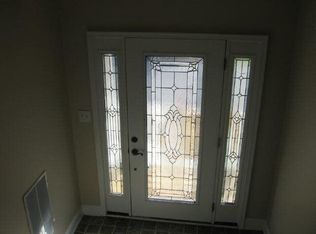Closed
$285,000
13 Redfern Trl NE, Rome, GA 30165
5beds
1,716sqft
Single Family Residence
Built in 2002
10,018.8 Square Feet Lot
$280,500 Zestimate®
$166/sqft
$1,934 Estimated rent
Home value
$280,500
$227,000 - $345,000
$1,934/mo
Zestimate® history
Loading...
Owner options
Explore your selling options
What's special
Welcome to your dream home in the Wood Glen subdivision, conveniently located just a short drive from downtown Rome. This beautifully maintained 5-bedroom, 3-bath residence is perfect for those who love to entertain. The spacious backyard is a true oasis with a private, fenced area featuring a fire pit, an outdoor bar with built-in seating, and a relaxing 6-person hot tub. Inside, you'll find modern comforts with recent updates, including a brand-new HVAC system and a roof that's less than 2 years old. The home also boasts a tankless water heater for on-demand hot water and a large storage shed/shop with power for versatile use. With plenty of storage options throughout, this property offers both luxury and practicality. Don't miss the opportunity to own this exceptional home in a sought-after neighborhood without city taxes. Seller offering $2500 towards closing costs.
Zillow last checked: 8 hours ago
Listing updated: March 01, 2025 at 05:51am
Listed by:
Ben Levy 404-538-4681,
Hardy Realty & Development Company
Bought with:
Ben Levy, 432140
Hardy Realty & Development Company
Source: GAMLS,MLS#: 10362159
Facts & features
Interior
Bedrooms & bathrooms
- Bedrooms: 5
- Bathrooms: 3
- Full bathrooms: 3
- Main level bathrooms: 2
- Main level bedrooms: 3
Heating
- Central
Cooling
- Central Air
Appliances
- Included: Dishwasher, Ice Maker, Microwave, Oven/Range (Combo), Refrigerator, Stainless Steel Appliance(s), Tankless Water Heater
- Laundry: Laundry Closet
Features
- Other
- Flooring: Hardwood
- Basement: None
- Number of fireplaces: 1
Interior area
- Total structure area: 1,716
- Total interior livable area: 1,716 sqft
- Finished area above ground: 1,716
- Finished area below ground: 0
Property
Parking
- Parking features: Garage, Off Street
- Has garage: Yes
Features
- Levels: Two
- Stories: 2
- Fencing: Back Yard,Privacy,Wood
Lot
- Size: 10,018 sqft
- Features: Level
Details
- Parcel number: J11Y 108
Construction
Type & style
- Home type: SingleFamily
- Architectural style: Traditional
- Property subtype: Single Family Residence
Materials
- Vinyl Siding
- Roof: Composition
Condition
- Resale
- New construction: No
- Year built: 2002
Utilities & green energy
- Sewer: Public Sewer
- Water: Public
- Utilities for property: Cable Available, Phone Available, Sewer Connected, Underground Utilities
Community & neighborhood
Community
- Community features: None
Location
- Region: Rome
- Subdivision: Wood Glen
Other
Other facts
- Listing agreement: Exclusive Right To Sell
Price history
| Date | Event | Price |
|---|---|---|
| 2/26/2025 | Sold | $285,000-5%$166/sqft |
Source: | ||
| 2/6/2025 | Pending sale | $299,900$175/sqft |
Source: | ||
| 2/1/2025 | Price change | $299,900-4.8%$175/sqft |
Source: | ||
| 1/16/2025 | Price change | $314,900-1.6%$184/sqft |
Source: | ||
| 11/13/2024 | Price change | $319,900-3%$186/sqft |
Source: | ||
Public tax history
| Year | Property taxes | Tax assessment |
|---|---|---|
| 2024 | $3,598 +13.5% | $124,252 +13.9% |
| 2023 | $3,169 +12.6% | $109,056 +16.8% |
| 2022 | $2,814 +25.4% | $93,364 +28% |
Find assessor info on the county website
Neighborhood: 30165
Nearby schools
GreatSchools rating
- NAGlenwood Primary SchoolGrades: PK-2Distance: 0.2 mi
- 9/10Armuchee High SchoolGrades: 7-12Distance: 1.9 mi
- NAArmuchee Elementary SchoolGrades: PK-2Distance: 3.4 mi
Schools provided by the listing agent
- Elementary: Armuchee
- Middle: Armuchee
- High: Armuchee
Source: GAMLS. This data may not be complete. We recommend contacting the local school district to confirm school assignments for this home.
Get pre-qualified for a loan
At Zillow Home Loans, we can pre-qualify you in as little as 5 minutes with no impact to your credit score.An equal housing lender. NMLS #10287.

