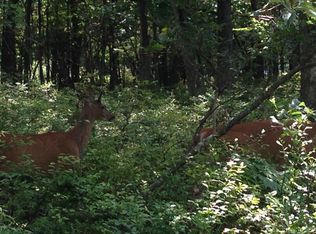Sold for $349,900
$349,900
13 Red Ridge Trl, Albrightsville, PA 18210
4beds
2,160sqft
Single Family Residence
Built in 1996
0.57 Acres Lot
$364,400 Zestimate®
$162/sqft
$2,366 Estimated rent
Home value
$364,400
$346,000 - $383,000
$2,366/mo
Zestimate® history
Loading...
Owner options
Explore your selling options
What's special
Tudor Style Colonial Corner Lot Circular Driveway. Trex Decking. Metal Roof Whole House Generator Fenced Yard 4 Bedroom 2.5 Bath Open Floor Plan Walk Out Lower Level with All Seasons Room. Perfect Forever Home, Vacation Home and Investment Property. This Community is a Gated Poconos Community of Indian Mountain Lakes Offering Lakes Lifestyle Living, Beaches, Outdoor Pools, Tennis Courts, Basketball Courts, Playground & 24/7 Security Club House! Close to All Major Poconos Attractions! STR Allowed!
Zillow last checked: 8 hours ago
Listing updated: March 03, 2025 at 02:01am
Listed by:
Cristina Primrose 570-992-1010,
Keller Williams Real Estate - West End
Bought with:
Tina Guerrieri, RS282522
RE/MAX Central - Lansdale
Source: PMAR,MLS#: PM-112555
Facts & features
Interior
Bedrooms & bathrooms
- Bedrooms: 4
- Bathrooms: 3
- Full bathrooms: 2
- 1/2 bathrooms: 1
Primary bedroom
- Level: Upper
- Area: 216
- Dimensions: 18 x 12
Bedroom 2
- Level: Upper
- Area: 100
- Dimensions: 10 x 10
Bedroom 3
- Level: Upper
- Area: 192
- Dimensions: 12 x 16
Bedroom 4
- Level: Lower
- Area: 168
- Dimensions: 12 x 14
Primary bathroom
- Level: Upper
- Area: 48
- Dimensions: 8 x 6
Primary bathroom
- Level: Upper
- Area: 40
- Dimensions: 8 x 5
Bathroom 3
- Level: Lower
- Area: 48
- Dimensions: 6 x 8
Dining room
- Description: Dinig Area
- Level: Upper
- Area: 196
- Dimensions: 14 x 14
Family room
- Description: Fireplace Bar Area
- Level: Lower
- Area: 280
- Dimensions: 20 x 14
Kitchen
- Level: Upper
- Area: 144
- Dimensions: 12 x 12
Laundry
- Description: Also Utility Room
- Level: Lower
- Area: 120
- Dimensions: 10 x 12
Living room
- Level: Upper
- Area: 196
- Dimensions: 14 x 14
Other
- Description: All Weather Enclosed Patio
- Level: Lower
- Area: 264
- Dimensions: 12 x 22
Heating
- Propane
Cooling
- Central Air
Appliances
- Included: Gas Range, Refrigerator, Water Heater, Dishwasher, Microwave, Stainless Steel Appliance(s), Washer, Dryer
Features
- Eat-in Kitchen, Bar
- Flooring: Carpet, Hardwood, Tile
- Basement: Full,Walk-Out Access,Finished,Heated
- Has fireplace: Yes
- Fireplace features: Basement, Family Room, Gas
- Common walls with other units/homes: No Common Walls
Interior area
- Total structure area: 2,160
- Total interior livable area: 2,160 sqft
- Finished area above ground: 1,430
- Finished area below ground: 730
Property
Parking
- Total spaces: 2
- Parking features: Garage - Attached
- Attached garage spaces: 2
Features
- Stories: 2
- Patio & porch: Patio, Deck, Enclosed
- Fencing: Front Yard
Lot
- Size: 0.57 Acres
- Features: Corner Lot, Level, Wooded
Details
- Additional structures: Shed(s)
- Parcel number: 2A51NI301
- Zoning description: Residential
Construction
Type & style
- Home type: SingleFamily
- Architectural style: Bi-Level,Tudor
- Property subtype: Single Family Residence
Materials
- Brick, Stucco
- Roof: Metal
Condition
- Year built: 1996
Utilities & green energy
- Electric: 200+ Amp Service
- Sewer: Mound Septic
- Water: Well
Community & neighborhood
Security
- Security features: 24 Hour Security
Location
- Region: Albrightsville
- Subdivision: Indian Mountain Lakes
HOA & financial
HOA
- Has HOA: Yes
- HOA fee: $1,120 annually
- Amenities included: Gated, Clubhouse, Senior Center, Teen Center, Playground, Outdoor Pool, Tennis Court(s), Trash
Other
Other facts
- Listing terms: Cash,Conventional,FHA
- Road surface type: Paved
Price history
| Date | Event | Price |
|---|---|---|
| 3/29/2024 | Sold | $349,900$162/sqft |
Source: PMAR #PM-112555 Report a problem | ||
| 2/5/2024 | Listed for sale | $349,900+141.3%$162/sqft |
Source: PMAR #PM-112555 Report a problem | ||
| 1/26/2018 | Sold | $145,000-7%$67/sqft |
Source: PMAR #PM-48209 Report a problem | ||
| 11/19/2017 | Price change | $155,900-2.5%$72/sqft |
Source: Leon R Ross Brokers, LLC #PM-48209 Report a problem | ||
| 10/31/2017 | Price change | $159,900-3%$74/sqft |
Source: Leon R Ross Brokers, LLC #PM-48209 Report a problem | ||
Public tax history
| Year | Property taxes | Tax assessment |
|---|---|---|
| 2025 | $4,280 +30.8% | $69,563 +24.4% |
| 2024 | $3,271 +1.3% | $55,900 |
| 2023 | $3,229 | $55,900 |
Find assessor info on the county website
Neighborhood: 18210
Nearby schools
GreatSchools rating
- 6/10Penn/Kidder CampusGrades: PK-8Distance: 3.7 mi
- 5/10Jim Thorpe Area Senior High SchoolGrades: 9-12Distance: 13.1 mi
Get pre-qualified for a loan
At Zillow Home Loans, we can pre-qualify you in as little as 5 minutes with no impact to your credit score.An equal housing lender. NMLS #10287.
Sell with ease on Zillow
Get a Zillow Showcase℠ listing at no additional cost and you could sell for —faster.
$364,400
2% more+$7,288
With Zillow Showcase(estimated)$371,688
