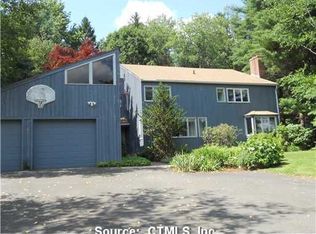You will not want to miss this one-of-a-kind California Contemporary home in Wesleyan Hills. Architecturally designed with an abundance of light and space is this 2500+ sq ft home set on a quiet cul de sac in the Wesleyan Hills Red area community. Take a moment to experience the uniqueness of this home with its light oak floors, soaring ceilings and large thermopane windows that offer you tons of brightness and a feeling of touching nature without being outdoors. First floor kitchen with corian counters and breakfast bar has custom built~ins with a bar area and terrific storage for collectables or serving pieces. There are sliders to a slate patio that is surrounded by mature landscaping for optimum privacy. Enjoy the efficiency of the over sized pantry/laundry room that is conveniently located steps from the working kitchen. This home is graceful and elegant but it is also an amazing home for an at home office, as it has an over sized library with floor to ceiling custom bookshelves and storage. The master en suite has vaulted ceilings, walk~in closet and a master bath with whirlpool tub. You'll love having 3 additional bedrooms with great storage and 2 additional full baths. Newer roof, heating and cooling system, solar panels, exterior siding and more. The opportunity to own a home like this comes once in a lifetime. Make this treasure yours.
This property is off market, which means it's not currently listed for sale or rent on Zillow. This may be different from what's available on other websites or public sources.

