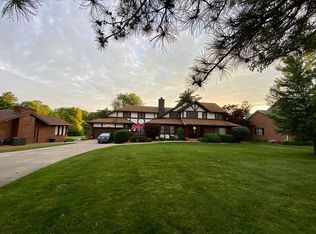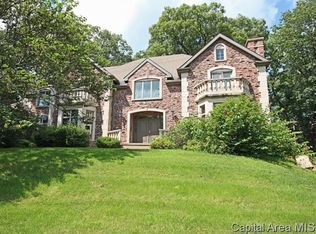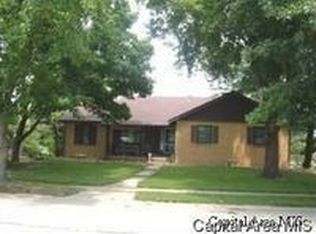Sold for $325,000 on 04/26/24
$325,000
13 Red Bud Ln, Springfield, IL 62712
2beds
2,547sqft
Single Family Residence, Residential
Built in 1978
0.89 Acres Lot
$358,200 Zestimate®
$128/sqft
$1,798 Estimated rent
Home value
$358,200
$337,000 - $383,000
$1,798/mo
Zestimate® history
Loading...
Owner options
Explore your selling options
What's special
Discover the comfortable living in this expansive all-brick ranch, boasting captivating pond views. This meticulously care for one owner home welcomes you through a front gated courtyard, setting the stage for the exceptional features within. The sunken living room is adorned with wall to ceiling windows, creating an airy and inviting atmosphere. The primary bedroom offers a retreat with French doors leading to its own private maintenance free deck perfect for enjoying morning coffee. The en-suite is a spa-like haven showcasing a newly installed walk in shower w/ multiple shower heads , including a soothing rain shower head. The second bedroom is generously sized with a double closet, while the laundry room surprises with a large extra walk in closet which could potentially be a 3rd bedroom. The updated kitchen features granite counters, pull-out drawers, a Jenn-Aire cooktop with a down draft, wall oven & microwave. The 2004 VonBehren Builders built addition will wow you with its vaulted ceilings, Pella floor length windows and slider and panoramic views of the pond complimented by a seperate incredible deck. Below this addition, a full walk-in basement fulfills the need for extra storage. The zero entry garage has more storage and a painted floor.
Zillow last checked: 8 hours ago
Listing updated: April 26, 2024 at 01:18pm
Listed by:
Cindy E Grady Mobl:217-638-7653,
The Real Estate Group, Inc.
Bought with:
Jami R Winchester, 475109074
The Real Estate Group, Inc.
Source: RMLS Alliance,MLS#: CA1027851 Originating MLS: Capital Area Association of Realtors
Originating MLS: Capital Area Association of Realtors

Facts & features
Interior
Bedrooms & bathrooms
- Bedrooms: 2
- Bathrooms: 2
- Full bathrooms: 2
Bedroom 1
- Level: Main
- Dimensions: 17ft 3in x 13ft 1in
Bedroom 2
- Level: Main
- Dimensions: 15ft 2in x 14ft 6in
Other
- Level: Main
- Dimensions: 20ft 5in x 14ft 0in
Other
- Area: 0
Family room
- Level: Main
- Dimensions: 29ft 2in x 16ft 4in
Kitchen
- Level: Main
- Dimensions: 12ft 8in x 14ft 3in
Laundry
- Level: Main
- Dimensions: 7ft 1in x 7ft 11in
Living room
- Level: Main
- Dimensions: 27ft 3in x 15ft 8in
Main level
- Area: 2547
Heating
- Forced Air
Cooling
- Central Air
Appliances
- Included: Dishwasher, Disposal, Dryer, Microwave, Range, Refrigerator, Trash Compactor, Washer
Features
- Ceiling Fan(s), Vaulted Ceiling(s), Central Vacuum, Solid Surface Counter
- Windows: Window Treatments
- Basement: Crawl Space,Partial
- Number of fireplaces: 1
- Fireplace features: Gas Log, Kitchen
Interior area
- Total structure area: 2,547
- Total interior livable area: 2,547 sqft
Property
Parking
- Total spaces: 2
- Parking features: Attached
- Attached garage spaces: 2
Features
- Patio & porch: Deck, Patio
- Waterfront features: Pond/Lake
Lot
- Size: 0.89 Acres
- Dimensions: 152 x 254
Details
- Parcel number: 23070404008
Construction
Type & style
- Home type: SingleFamily
- Architectural style: Ranch
- Property subtype: Single Family Residence, Residential
Materials
- Brick
- Foundation: Concrete Perimeter
- Roof: Shake
Condition
- New construction: No
- Year built: 1978
Utilities & green energy
- Sewer: Public Sewer
- Water: Public
Community & neighborhood
Location
- Region: Springfield
- Subdivision: Timber Lane
Price history
| Date | Event | Price |
|---|---|---|
| 4/26/2024 | Sold | $325,000+8.3%$128/sqft |
Source: | ||
| 3/17/2024 | Pending sale | $300,000$118/sqft |
Source: | ||
| 3/13/2024 | Listed for sale | $300,000$118/sqft |
Source: | ||
Public tax history
| Year | Property taxes | Tax assessment |
|---|---|---|
| 2024 | $7,393 +32.1% | $111,652 +32.1% |
| 2023 | $5,596 +5.5% | $84,514 +6.2% |
| 2022 | $5,306 +4% | $79,564 +3.9% |
Find assessor info on the county website
Neighborhood: 62712
Nearby schools
GreatSchools rating
- 6/10Rochester Elementary 2-3Grades: 2-3Distance: 2 mi
- 6/10Rochester Jr High SchoolGrades: 7-8Distance: 2.6 mi
- 8/10Rochester High SchoolGrades: 9-12Distance: 2.4 mi

Get pre-qualified for a loan
At Zillow Home Loans, we can pre-qualify you in as little as 5 minutes with no impact to your credit score.An equal housing lender. NMLS #10287.


