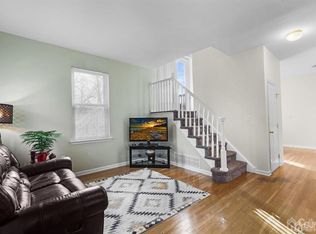Stunning High Ranch with the private yard and water view. This Amazing home features Open Concept layout with many modern touches while concentrating on the Custom Finishes. Hardwood floor through out, gallery style kitchen with center island and ample amount of storage. Recently upgraded HVAC and Hot-water Heater, central vacuum system and huge walk out basement to be finished with new owners ideas. A must see to appreciate this Home.
This property is off market, which means it's not currently listed for sale or rent on Zillow. This may be different from what's available on other websites or public sources.
